9640 Rue William Fleming, Montréal (LaSalle), QC H8R0C4 $429,000
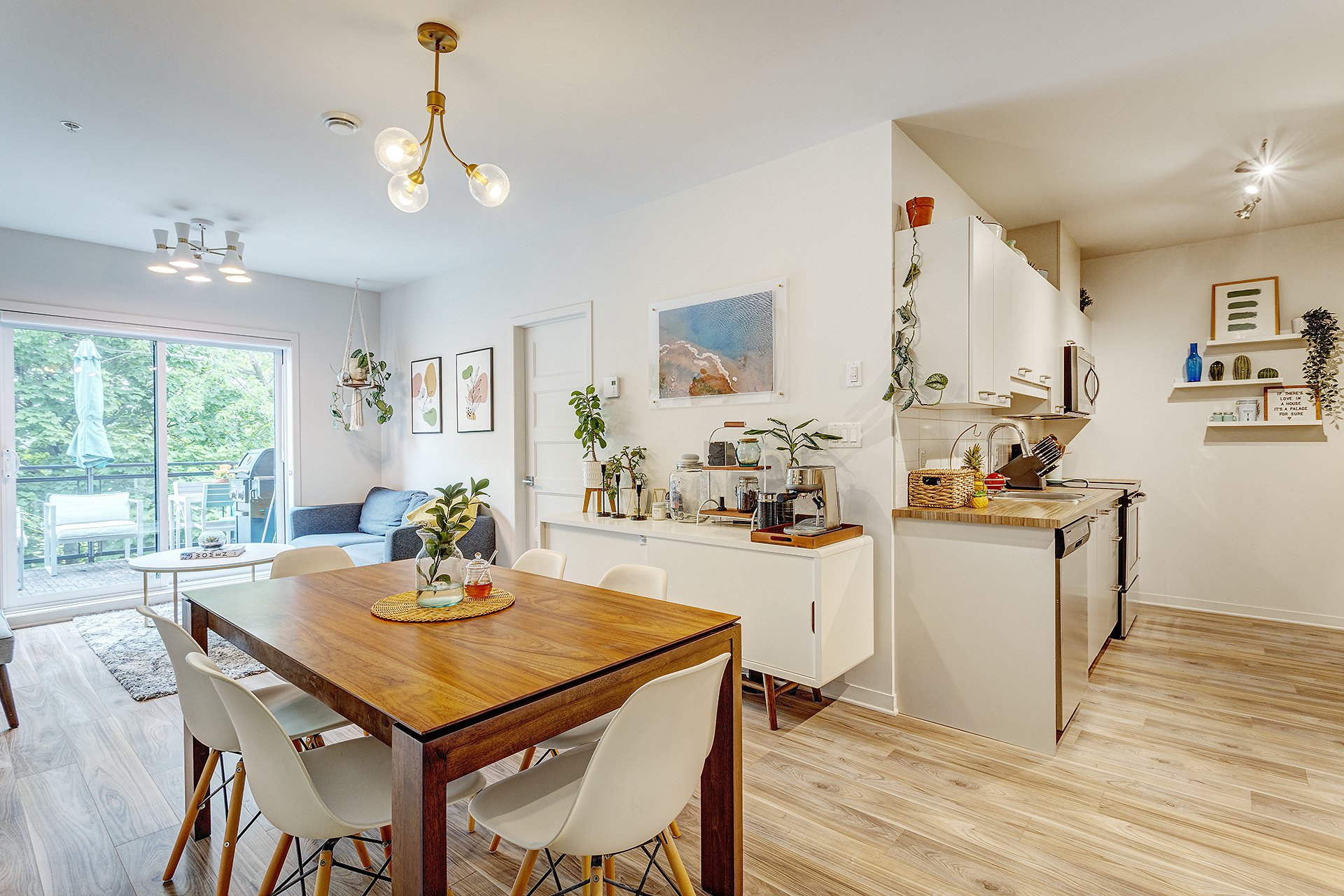
Dining room
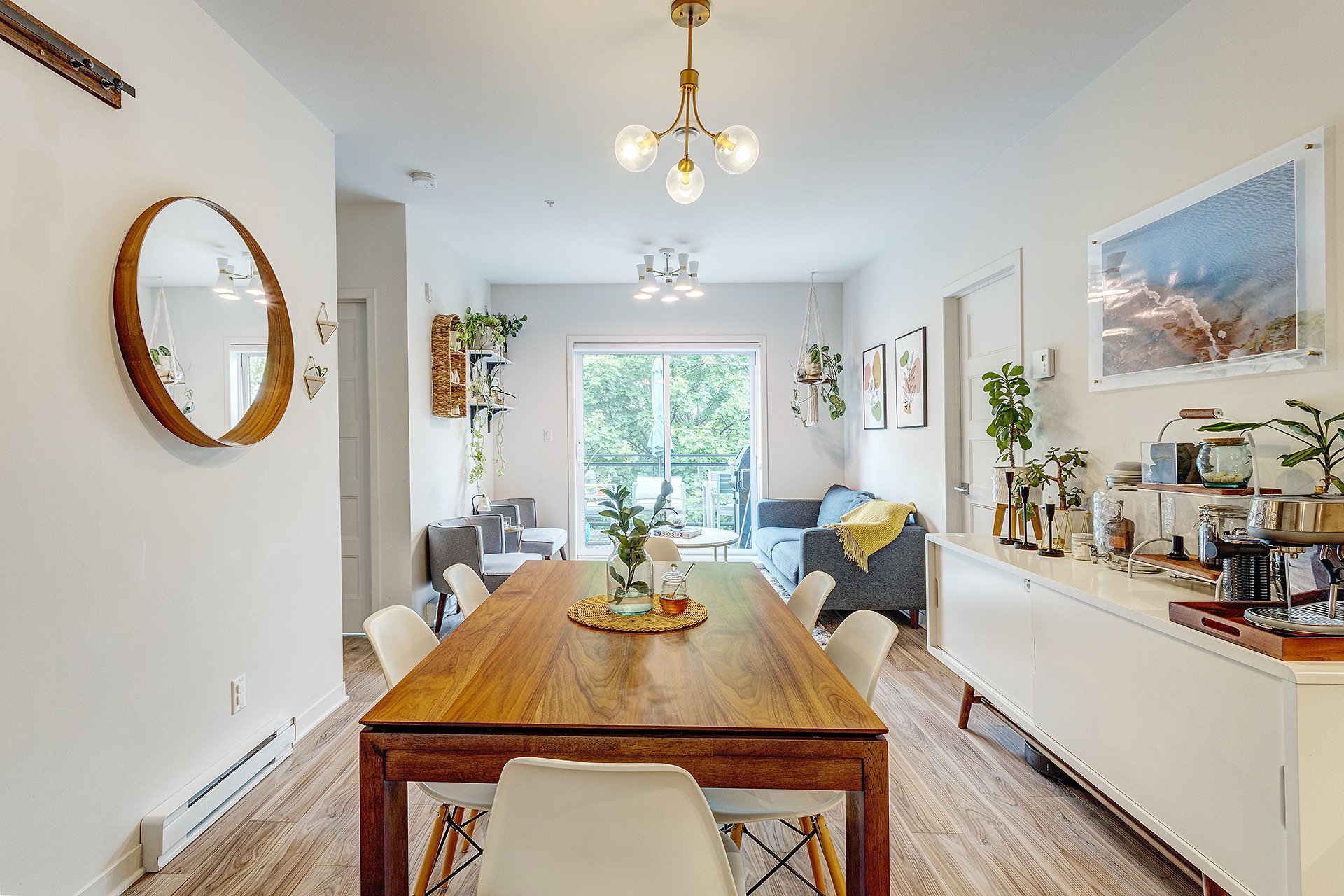
Dining room
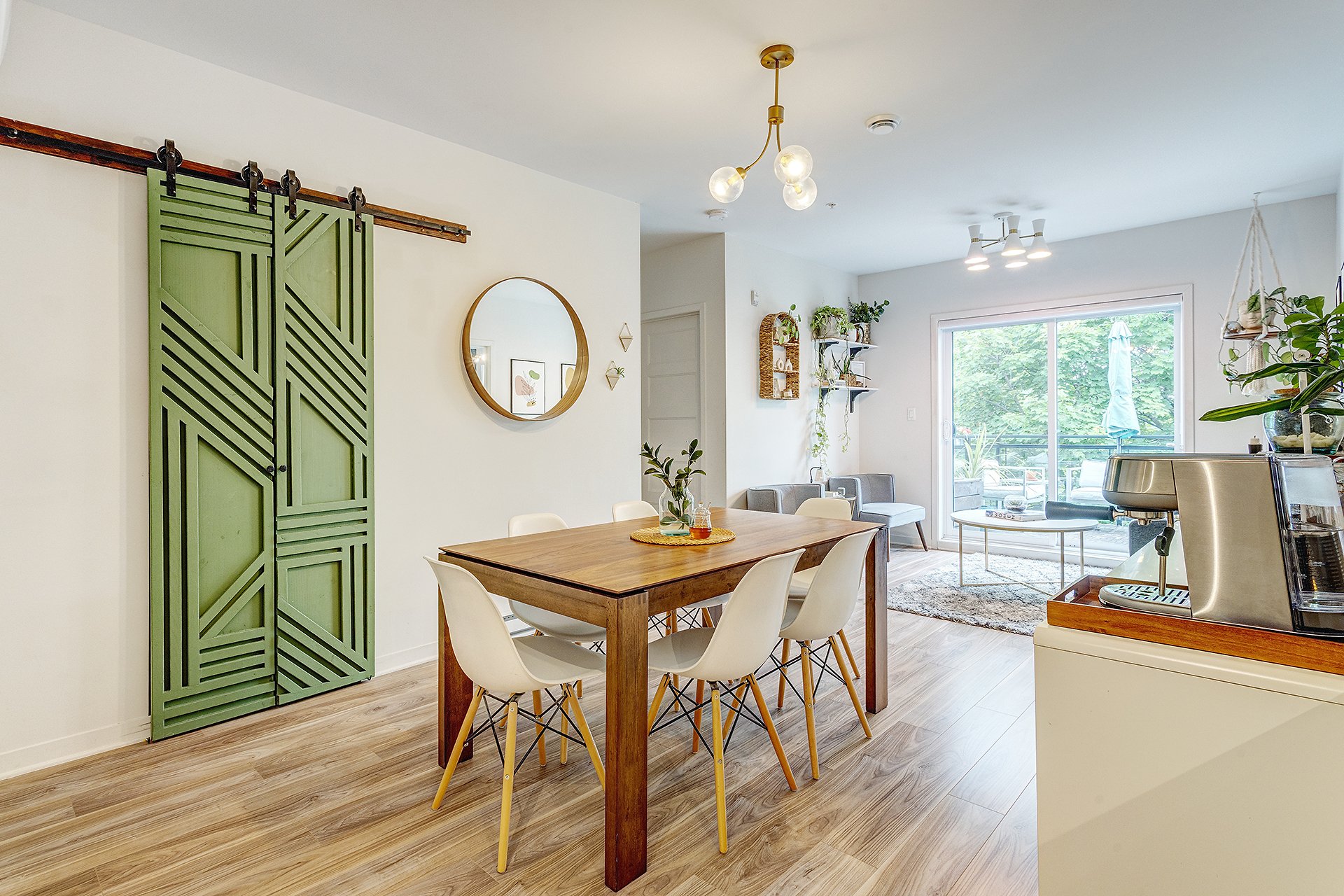
Dining room
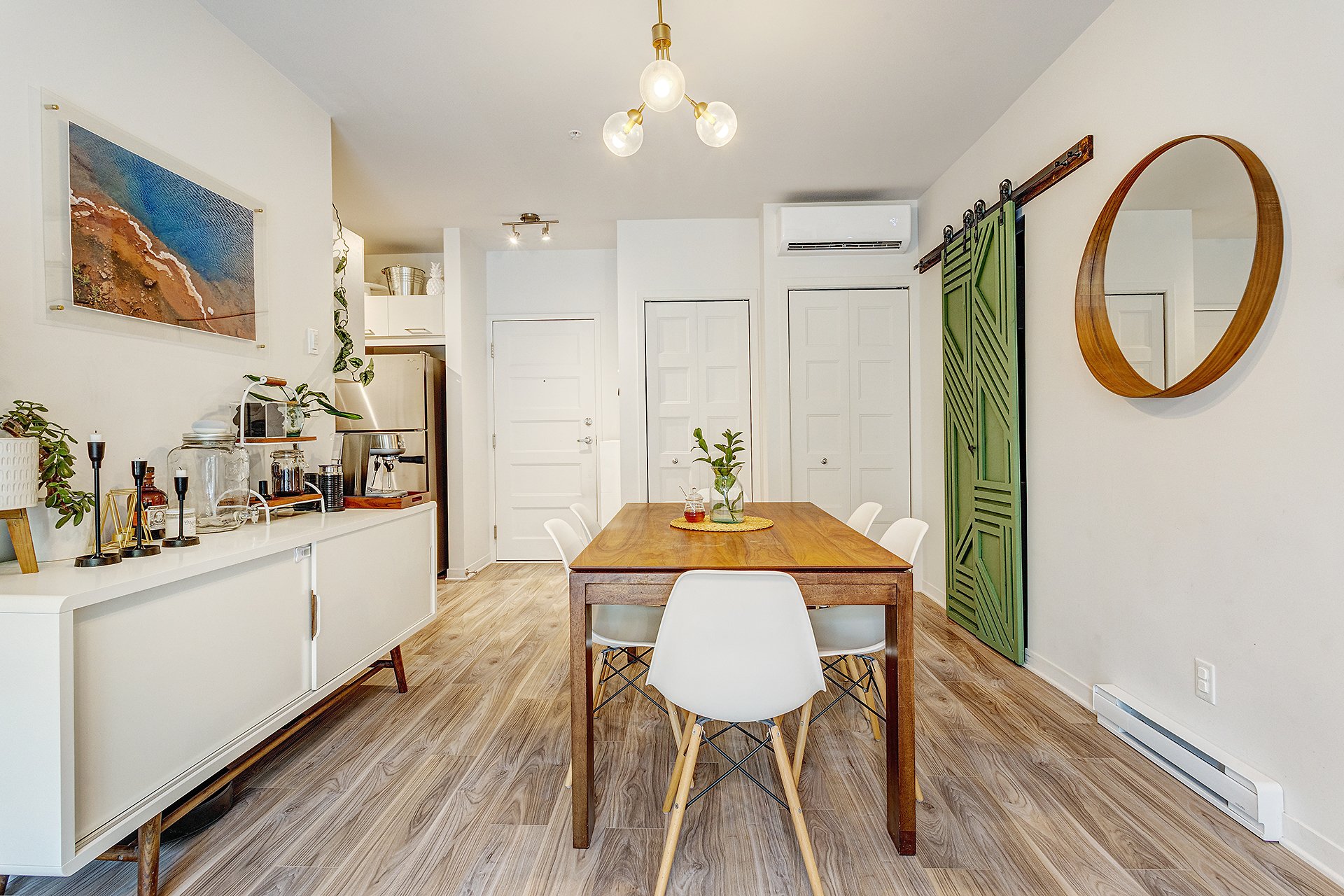
Dining room
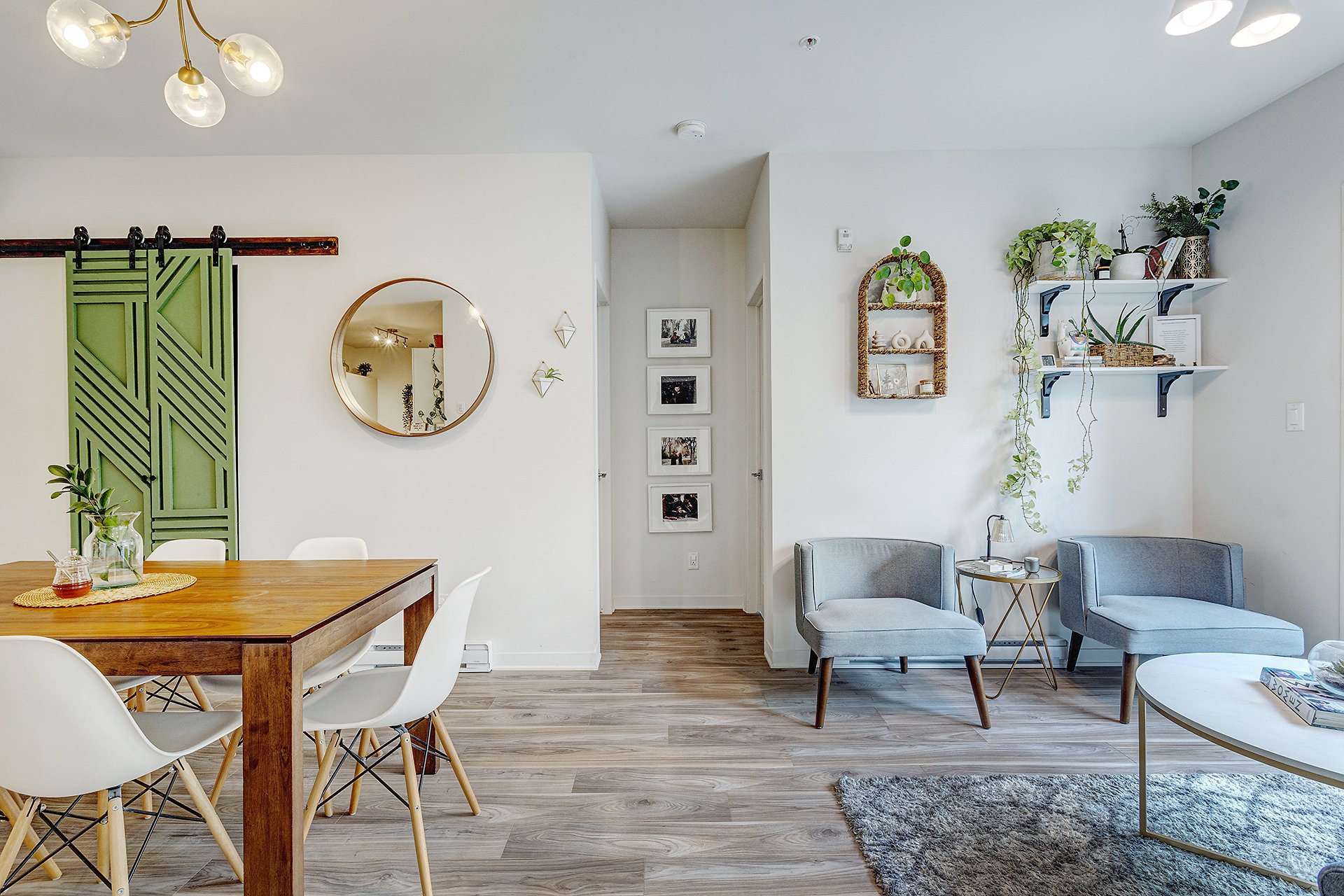
Dining room
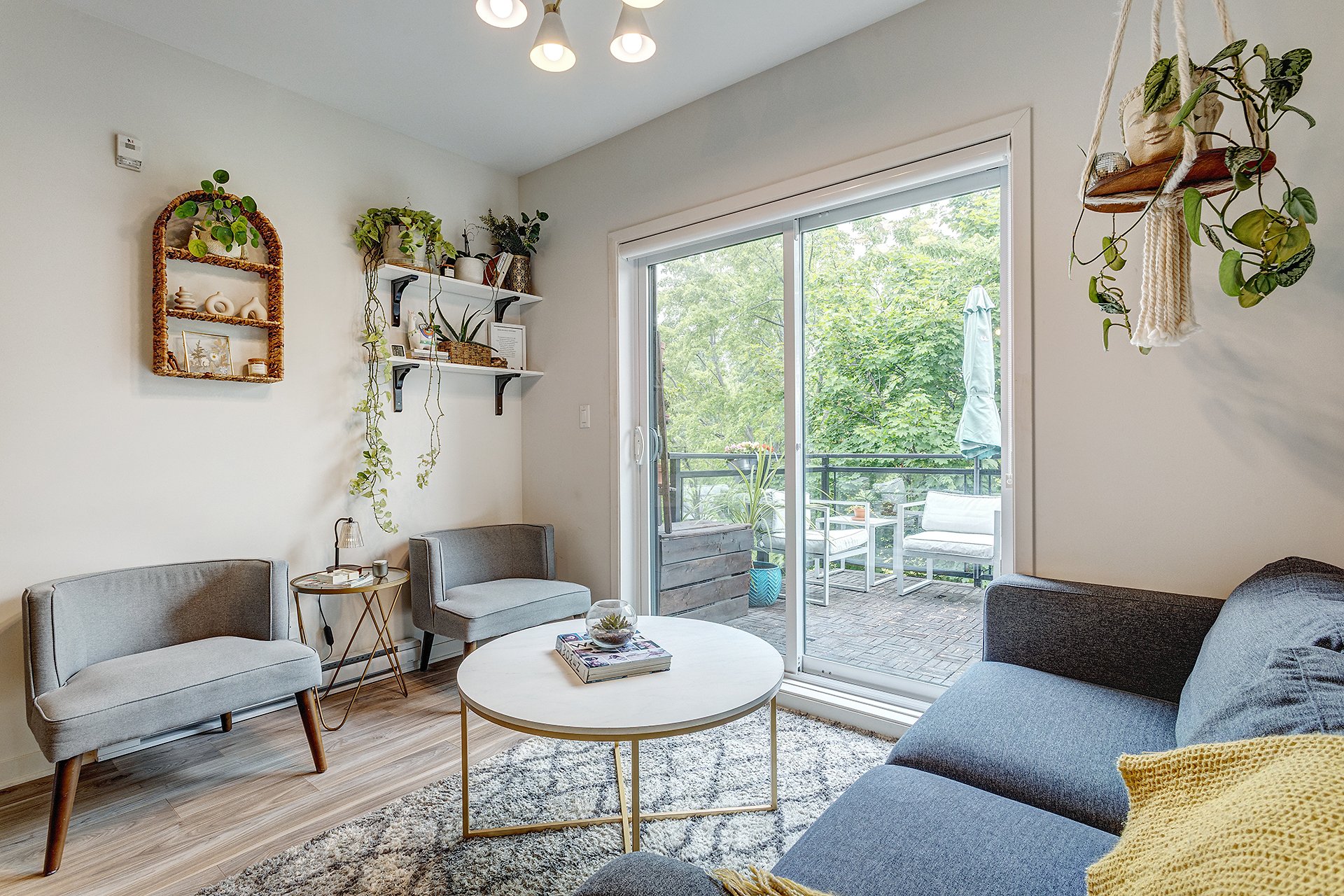
Living room
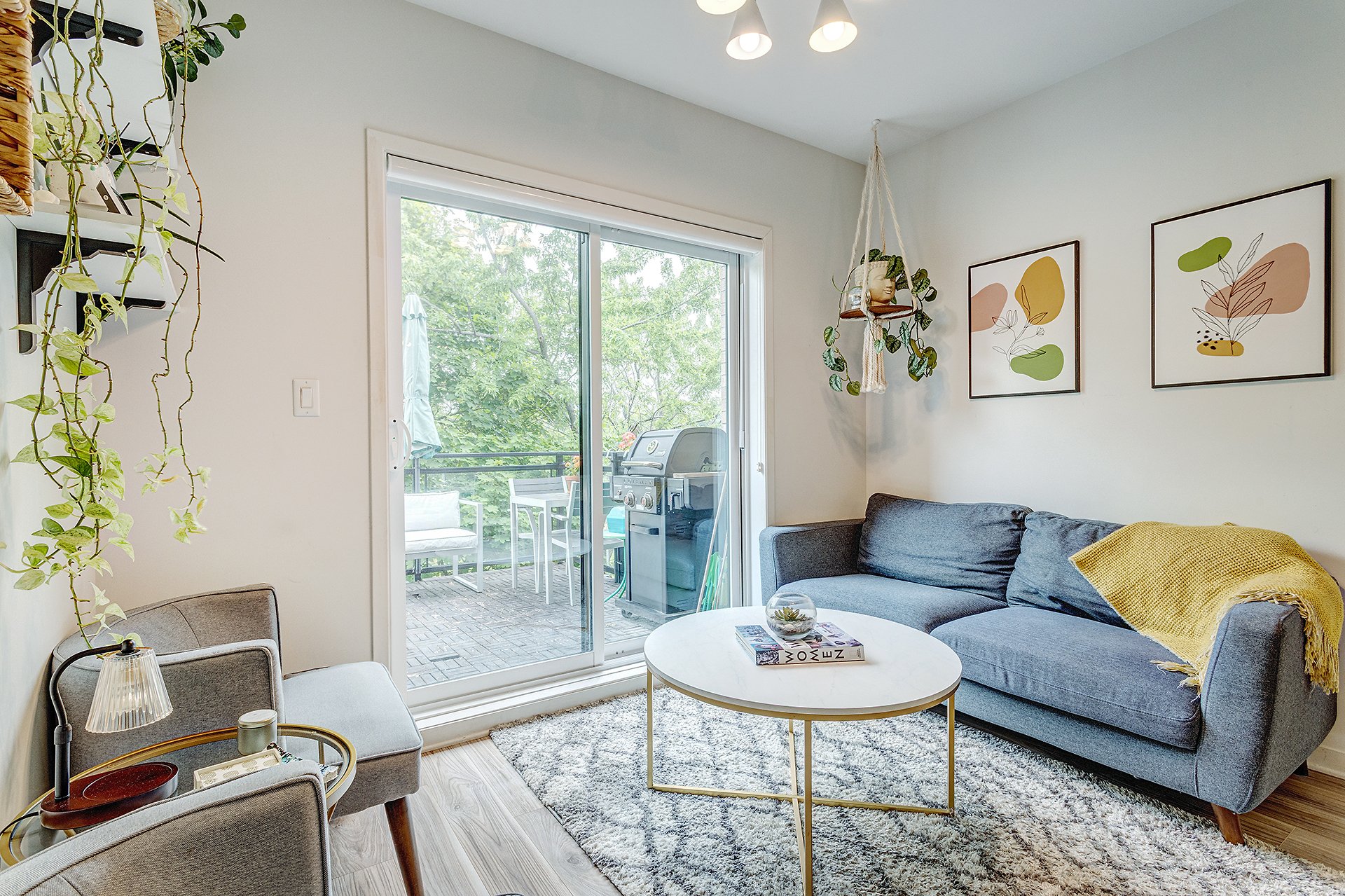
Living room
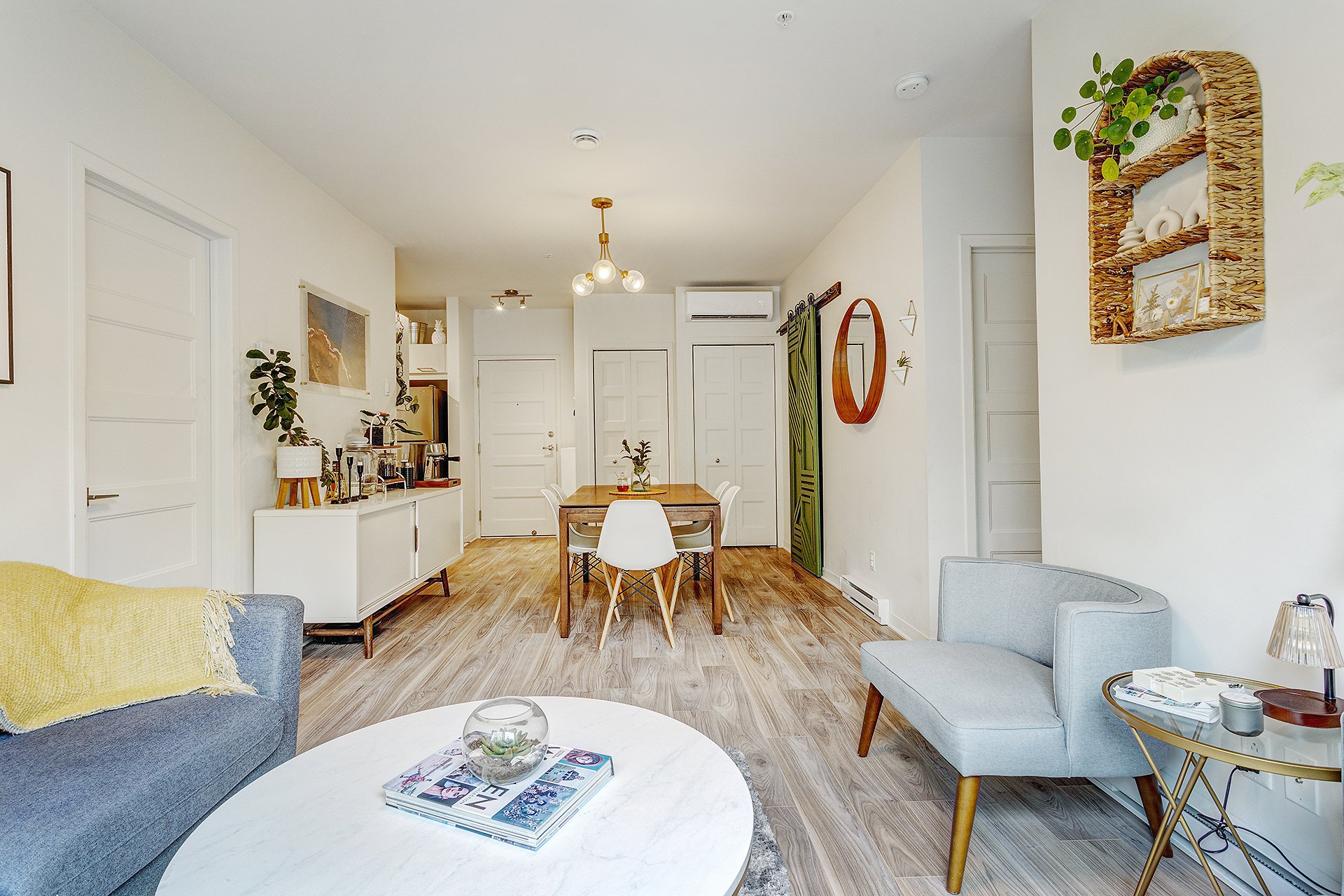
Living room
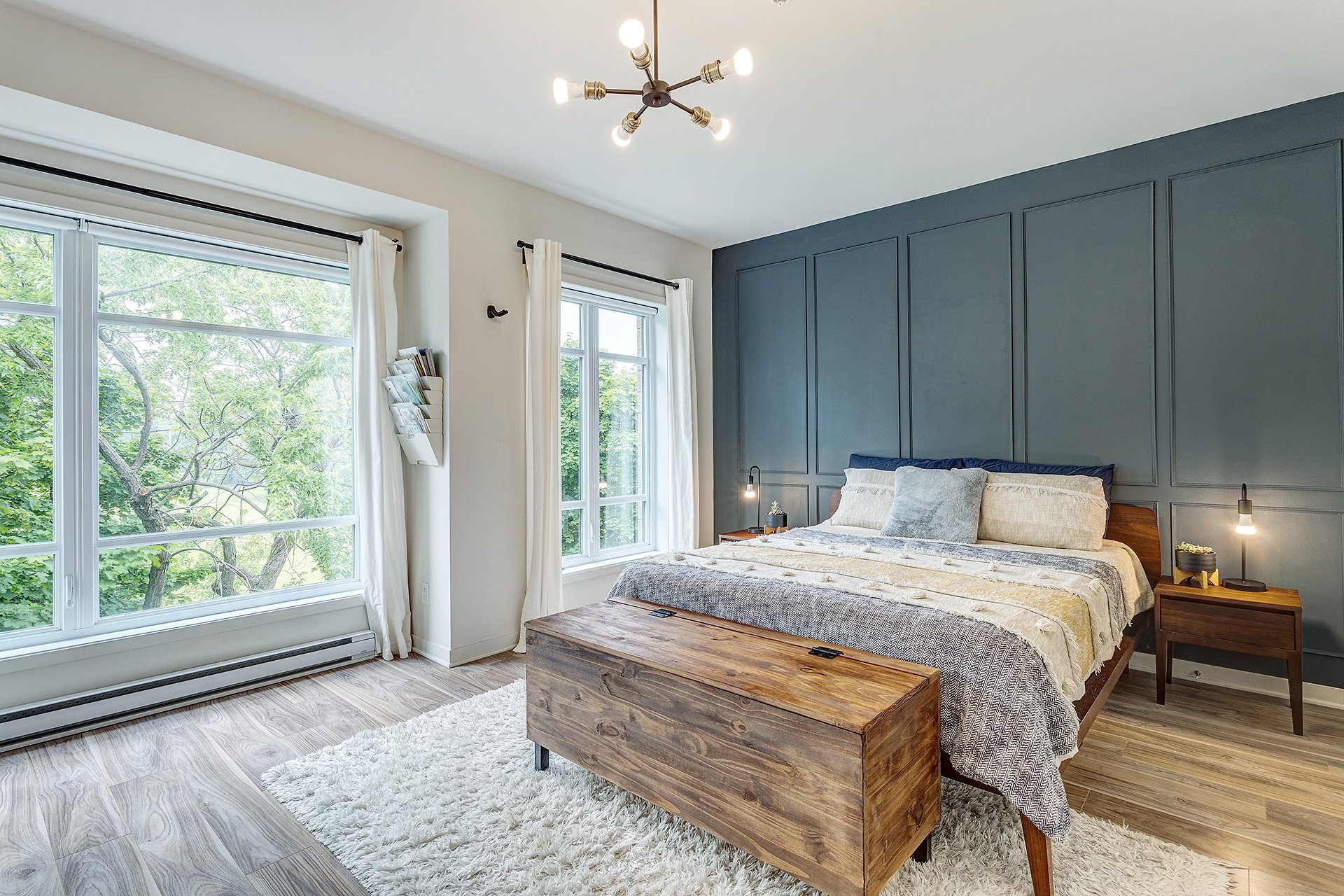
Primary bedroom
|
|
Description
Charming condo in Lasalle, perfectly located just steps from the Lachine Canal and only minutes from the Exo train, offering easy access to downtown. Bright living room opening onto a large sunlit balcony, with no obstructed views, perfect for relaxing or BBQs. Functional kitchen offering plenty of counter space and storage. The unit includes a large primary bedroom with a walk-in closet and ensuite bathroom, a second bedroom, a versatile office-den, as well as another full bathroom. One indoor parking space and a private storage locker are also included.
Inclusions: Refrigerator, Stove, Dishwasher, Microwave with integrated hood, Washer, Dryer, Blackout Blinds in the bedrooms, Light Fixtures (in the bathrooms, kitchen, and entrance), Decorative Barn Door (in the den), and Wood Patio Tiles (on the balcony).
Exclusions : Light Fixtures in the bedrooms, living room, and dining room; Curtains and Curtain Rods; Blinds in the living room.
| BUILDING | |
|---|---|
| Type | Apartment |
| Style | Detached |
| Dimensions | 0x0 |
| Lot Size | 0 |
| EXPENSES | |
|---|---|
| Energy cost | $ 660 / year |
| Co-ownership fees | $ 6168 / year |
| Municipal Taxes (2025) | $ 2653 / year |
| School taxes (2024) | $ 324 / year |
|
ROOM DETAILS |
|||
|---|---|---|---|
| Room | Dimensions | Level | Flooring |
| Dining room | 10.7 x 6.5 P | 3rd Floor | Other |
| Living room | 10.7 x 10.3 P | 3rd Floor | Other |
| Primary bedroom | 15.0 x 13.2 P | 3rd Floor | Other |
| Walk-in closet | 5.4 x 4.2 P | 3rd Floor | Other |
| Bathroom | 5.4 x 5.2 P | 3rd Floor | Ceramic tiles |
| Bedroom | 11.2 x 9.1 P | 3rd Floor | Other |
| Bathroom | 9.1 x 4.8 P | 3rd Floor | Ceramic tiles |
| Den | 9.1 x 8.1 P | 3rd Floor | Other |
| Kitchen | 10.3 x 7.7 P | 3rd Floor | Other |
|
CHARACTERISTICS |
|
|---|---|
| Mobility impared accessible | Adapted entrance, Lifting platform |
| Bathroom / Washroom | Adjoining to primary bedroom |
| Proximity | Bicycle path, Cegep, Daycare centre, Elementary school, High school, Highway, Hospital, Park - green area, Public transport |
| Siding | Brick |
| View | City |
| Window type | Crank handle |
| Distinctive features | Cul-de-sac, No neighbours in the back |
| Heating system | Electric baseboard units |
| Equipment available | Electric garage door, Entry phone, Private balcony, Ventilation system, Wall-mounted air conditioning |
| Heating energy | Electricity |
| Easy access | Elevator |
| Available services | Fire detector, Garbage chute |
| Garage | Fitted, Heated |
| Parking | Garage |
| Sewage system | Municipal sewer |
| Water supply | Municipality |
| Windows | PVC |
| Zoning | Residential |