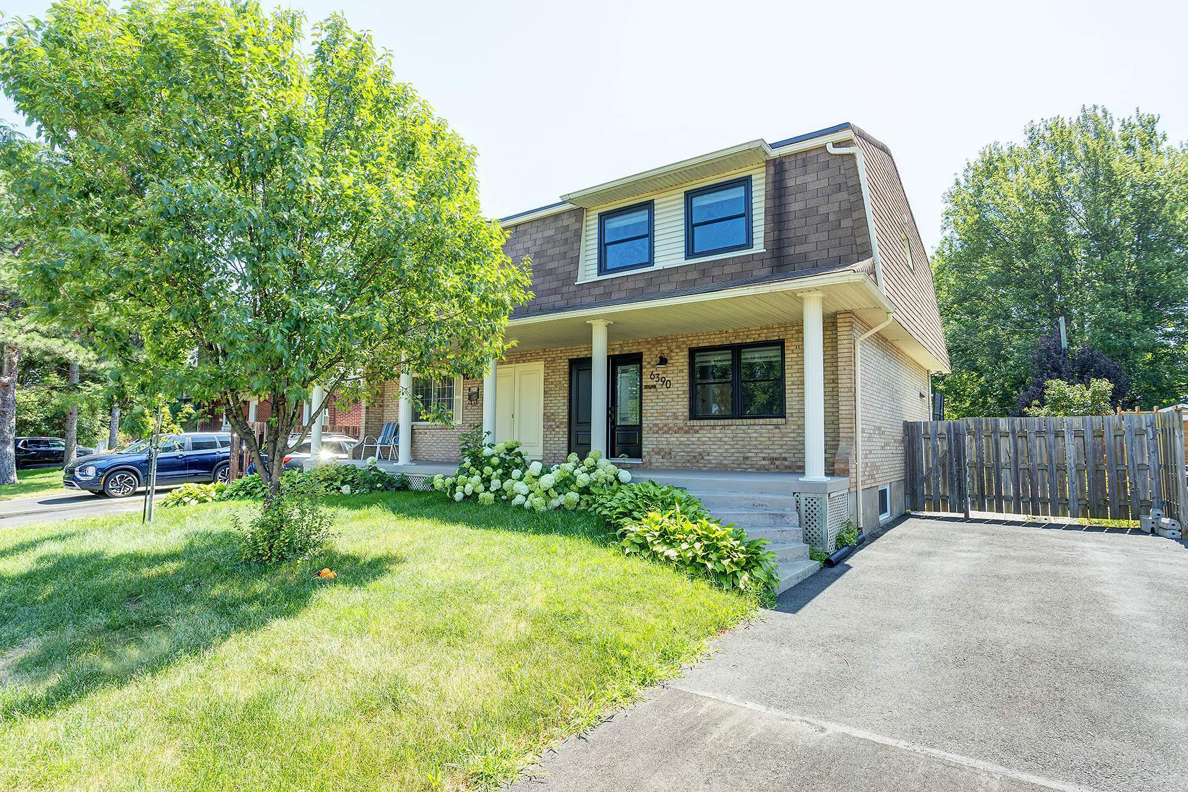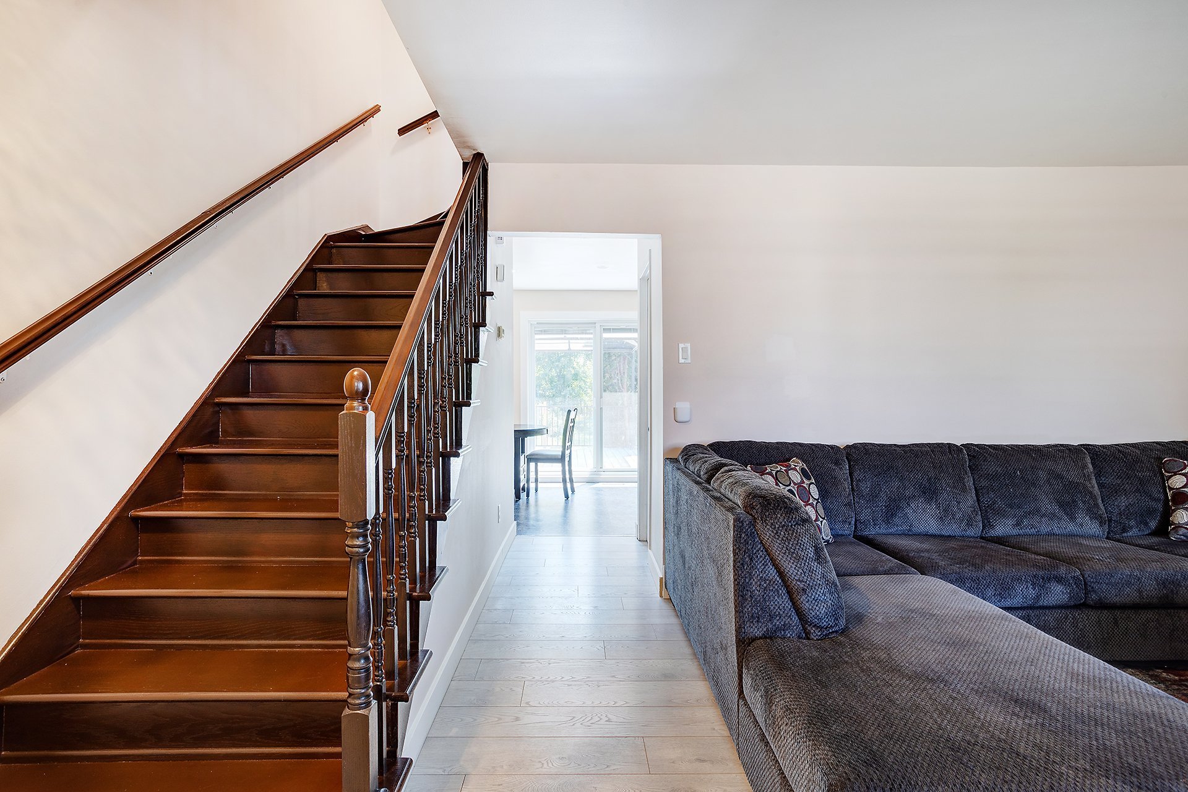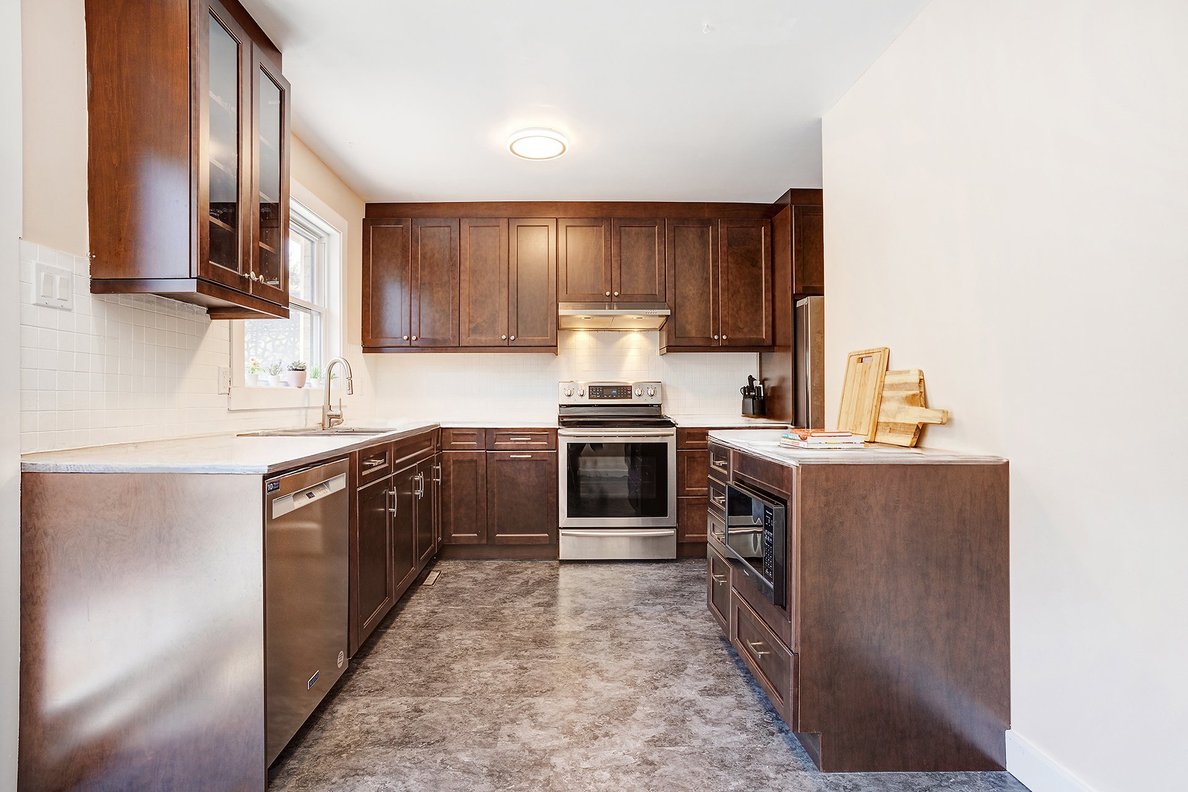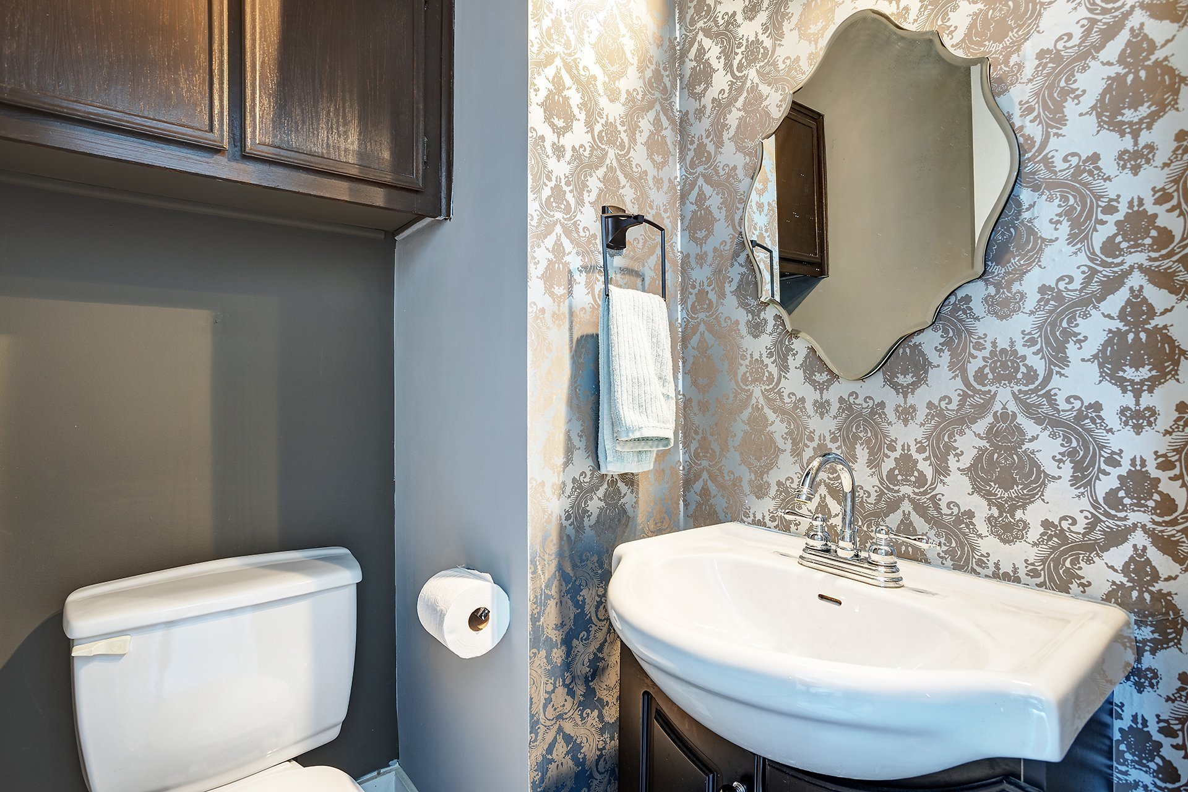6390 Av. Boniface, Brossard, QC J4Z3L7 $599,000

Frontage

Frontage

Other

Other

Living room

Living room

Hallway

Kitchen

Washroom
|
|
Sold
Description
Charming semi-detached home in Brossard, near Highway 10, giving easy access to the Brossard & Panama Terminals, Champlain Bridge, and Downtown Montreal. The living room is adjacent to the kitchen and dining room. There are 3+1 bedrooms and 2+1 bathrooms. Spacious master bedroom with lots of light and walking closet. The true gem of this house lies in the backyard, starting from the immense deck, moving down to the lower paved surface, and surrounded by lots of green space.
6390 Av. Boniface, Brossard, J4Z 3L7
Charming semi-detached home in Brossard, near Highway 10,
giving easy access to the Brossard & Panama Terminals,
Champlain Bridge, and Downtown Montreal. The living room is
adjacent to the kitchen and dining room. There are 3+1
bedrooms and 2+1 bathrooms. Spacious master bedroom with
lots of light and walking closet. The true gem of this
house lies in the backyard, starting from the immense deck,
moving down to the lower paved surface, and surrounded by
lots of green space.
- Renovated kitchen & bathroom (2022)
- New windows and doors (2020)
- Central Heat Pump (Heating & Air conditioning)
- 2-car driveway
Proximity
- Highway 10 & 30 -- <6 mins drive
- REM (Brossard & Panama) -- <10 mins drive
- Bus -- 32, 38, 106
- Near IGA, Familiprix, Banks (TD, BMO), Quartier Dix30,
Clinique DIX30, Jean-Coutu, Cineplex Brossard (VIP) -- < 10
mins drive
- Near several parks (Balzac & Chevrier), elementary & high
schools -- <15 mins walk
- Charles-Le Moyne Hospital -- <15 mins drive
Charming semi-detached home in Brossard, near Highway 10,
giving easy access to the Brossard & Panama Terminals,
Champlain Bridge, and Downtown Montreal. The living room is
adjacent to the kitchen and dining room. There are 3+1
bedrooms and 2+1 bathrooms. Spacious master bedroom with
lots of light and walking closet. The true gem of this
house lies in the backyard, starting from the immense deck,
moving down to the lower paved surface, and surrounded by
lots of green space.
- Renovated kitchen & bathroom (2022)
- New windows and doors (2020)
- Central Heat Pump (Heating & Air conditioning)
- 2-car driveway
Proximity
- Highway 10 & 30 -- <6 mins drive
- REM (Brossard & Panama) -- <10 mins drive
- Bus -- 32, 38, 106
- Near IGA, Familiprix, Banks (TD, BMO), Quartier Dix30,
Clinique DIX30, Jean-Coutu, Cineplex Brossard (VIP) -- < 10
mins drive
- Near several parks (Balzac & Chevrier), elementary & high
schools -- <15 mins walk
- Charles-Le Moyne Hospital -- <15 mins drive
Inclusions: Stove, Rangehood, Dishwasher, Refrigerator, Microwave, Washer & Dryer, Dresser and Gym Equipments
Exclusions : N/A
| BUILDING | |
|---|---|
| Type | Two or more storey |
| Style | Semi-detached |
| Dimensions | 8.57x6.1 M |
| Lot Size | 596.7 MC |
| EXPENSES | |
|---|---|
| Energy cost | $ 2284 / year |
| Water taxes (2024) | $ 294 / year |
| Municipal Taxes (2025) | $ 2170 / year |
| School taxes (2024) | $ 283 / year |
|
ROOM DETAILS |
|||
|---|---|---|---|
| Room | Dimensions | Level | Flooring |
| Living room | 13.0 x 11.7 P | Ground Floor | Floating floor |
| Other | 18.6 x 8.7 P | Ground Floor | Floating floor |
| Washroom | 4.8 x 3.9 P | Ground Floor | Floating floor |
| Bedroom | 12.3 x 8.4 P | 2nd Floor | Floating floor |
| Bedroom | 9.2 x 8.0 P | 2nd Floor | Floating floor |
| Primary bedroom | 15.2 x 10.9 P | 2nd Floor | Floating floor |
| Bathroom | 10.6 x 4.9 P | 2nd Floor | Other |
| Family room | 18.3 x 12.5 P | Basement | Floating floor |
| Bedroom | 10.9 x 8.7 P | Basement | Floating floor |
| Bathroom | 9.2 x 8.3 P | Basement | Floating floor |
|
CHARACTERISTICS |
|
|---|---|
| Landscaping | Fenced, Patio, Landscape, Fenced, Patio, Landscape, Fenced, Patio, Landscape, Fenced, Patio, Landscape, Fenced, Patio, Landscape |
| Heating system | Air circulation, Air circulation, Air circulation, Air circulation, Air circulation |
| Water supply | Municipality, Municipality, Municipality, Municipality, Municipality |
| Heating energy | Natural gas, Natural gas, Natural gas, Natural gas, Natural gas |
| Windows | PVC, PVC, PVC, PVC, PVC |
| Foundation | Poured concrete, Poured concrete, Poured concrete, Poured concrete, Poured concrete |
| Rental appliances | Water heater, Water heater, Water heater, Water heater, Water heater |
| Siding | Brick, Brick, Brick, Brick, Brick |
| Proximity | Highway, Hospital, Park - green area, Elementary school, High school, Public transport, Bicycle path, Daycare centre, Réseau Express Métropolitain (REM), Highway, Hospital, Park - green area, Elementary school, High school, Public transport, Bicycle path, Daycare centre, Réseau Express Métropolitain (REM), Highway, Hospital, Park - green area, Elementary school, High school, Public transport, Bicycle path, Daycare centre, Réseau Express Métropolitain (REM), Highway, Hospital, Park - green area, Elementary school, High school, Public transport, Bicycle path, Daycare centre, Réseau Express Métropolitain (REM), Highway, Hospital, Park - green area, Elementary school, High school, Public transport, Bicycle path, Daycare centre, Réseau Express Métropolitain (REM) |
| Available services | Fire detector, Fire detector, Fire detector, Fire detector, Fire detector |
| Basement | Finished basement, Finished basement, Finished basement, Finished basement, Finished basement |
| Parking | Outdoor, Outdoor, Outdoor, Outdoor, Outdoor |
| Sewage system | Municipal sewer, Municipal sewer, Municipal sewer, Municipal sewer, Municipal sewer |
| Window type | Sliding, Sliding, Sliding, Sliding, Sliding |
| Roofing | Asphalt shingles, Asphalt shingles, Asphalt shingles, Asphalt shingles, Asphalt shingles |
| Zoning | Residential, Residential, Residential, Residential, Residential |
| Equipment available | Central heat pump, Central heat pump, Central heat pump, Central heat pump, Central heat pump |
| Driveway | Asphalt, Asphalt, Asphalt, Asphalt, Asphalt |