53 Rue Longtin, Saint-Constant, QC J5A1C7 $1,600/M
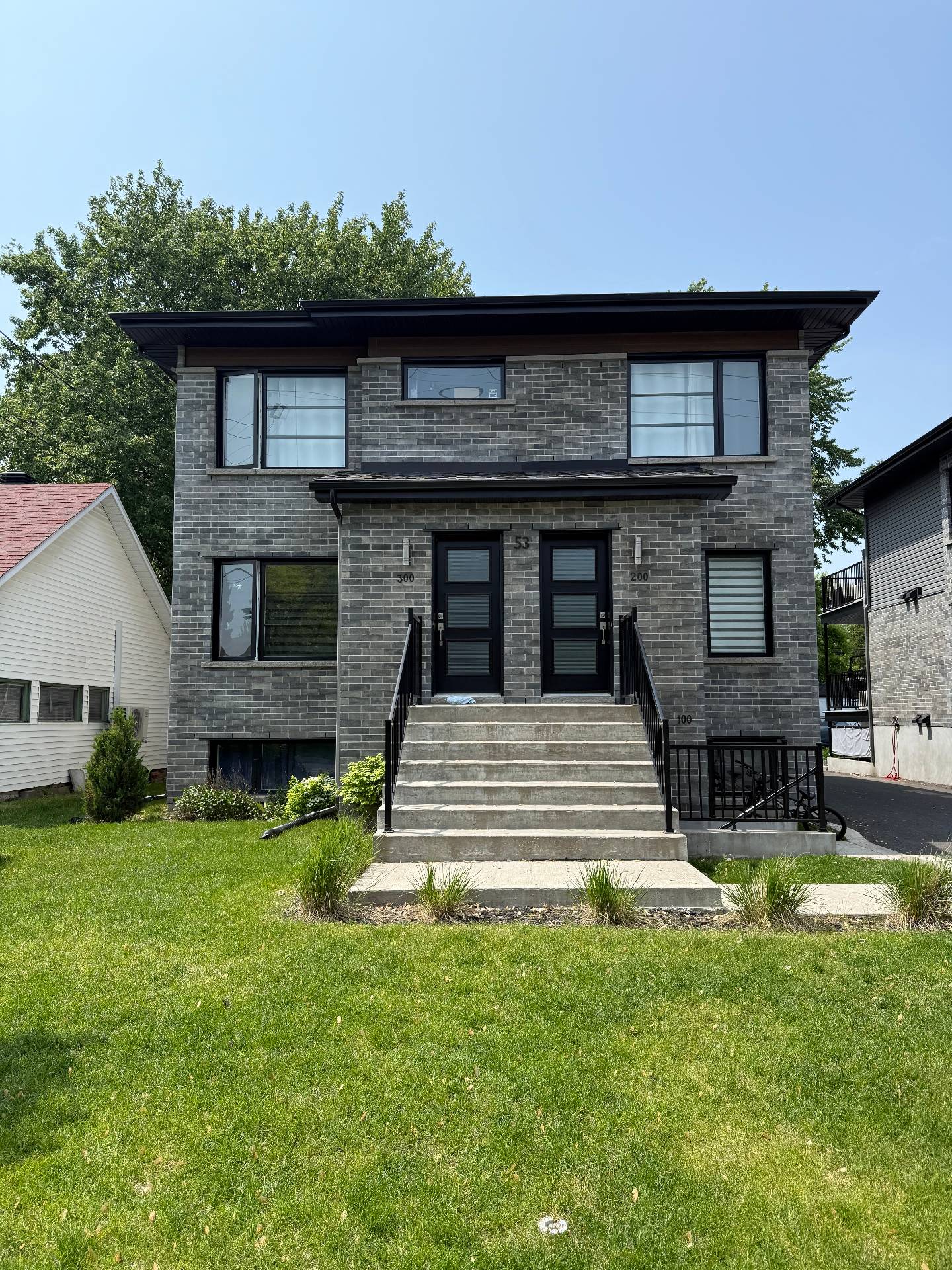
Frontage
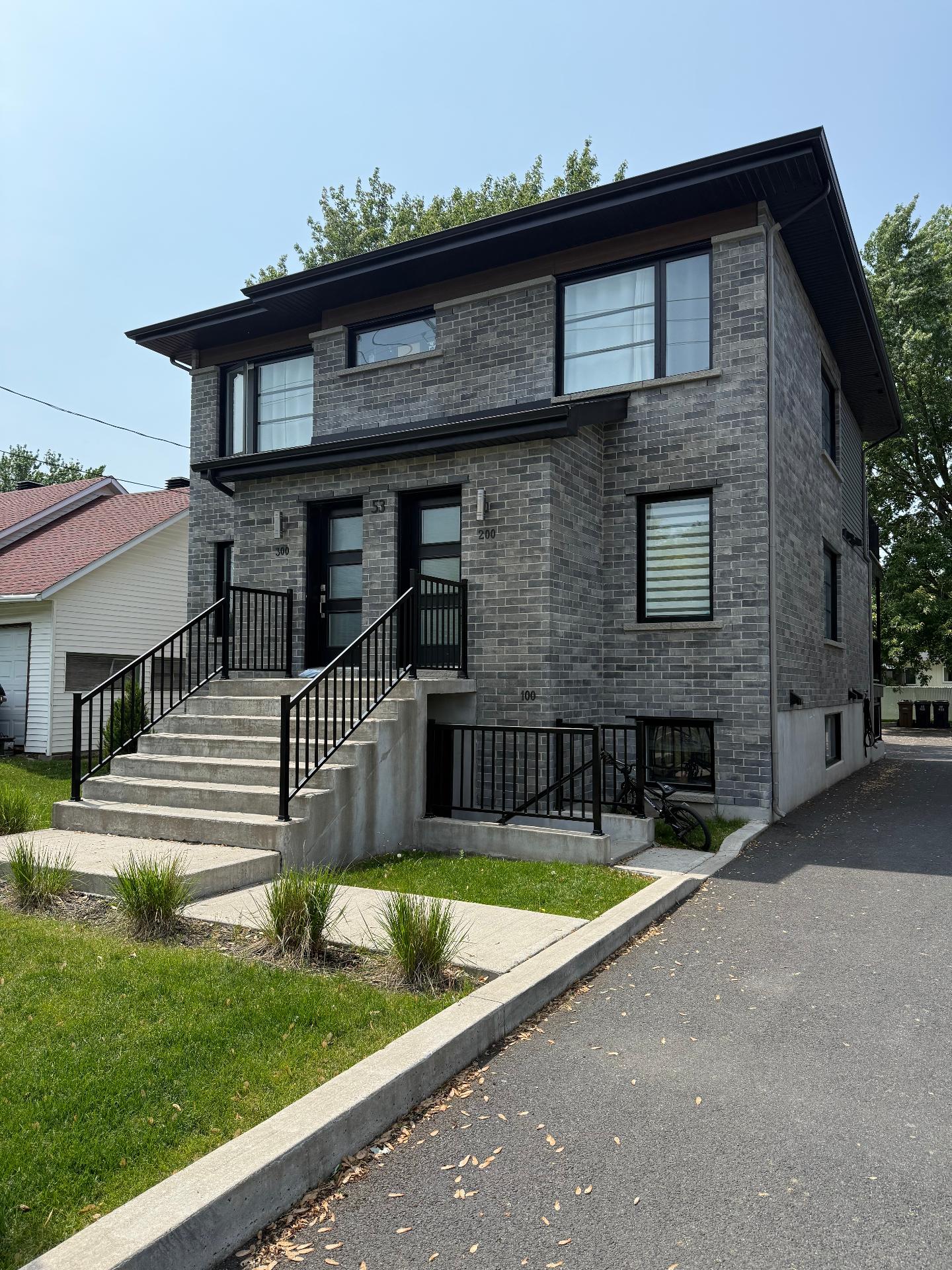
Frontage
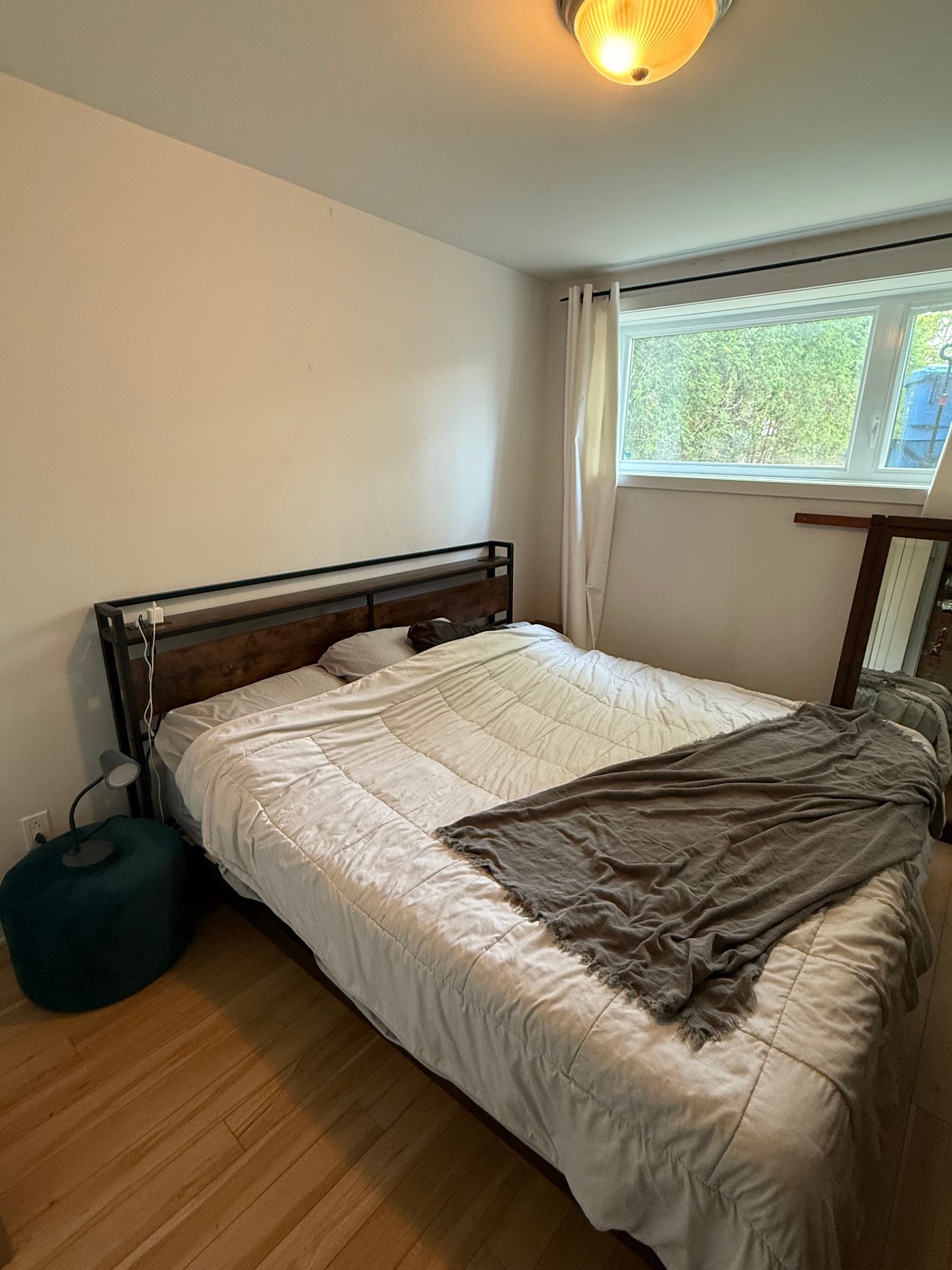
Bedroom
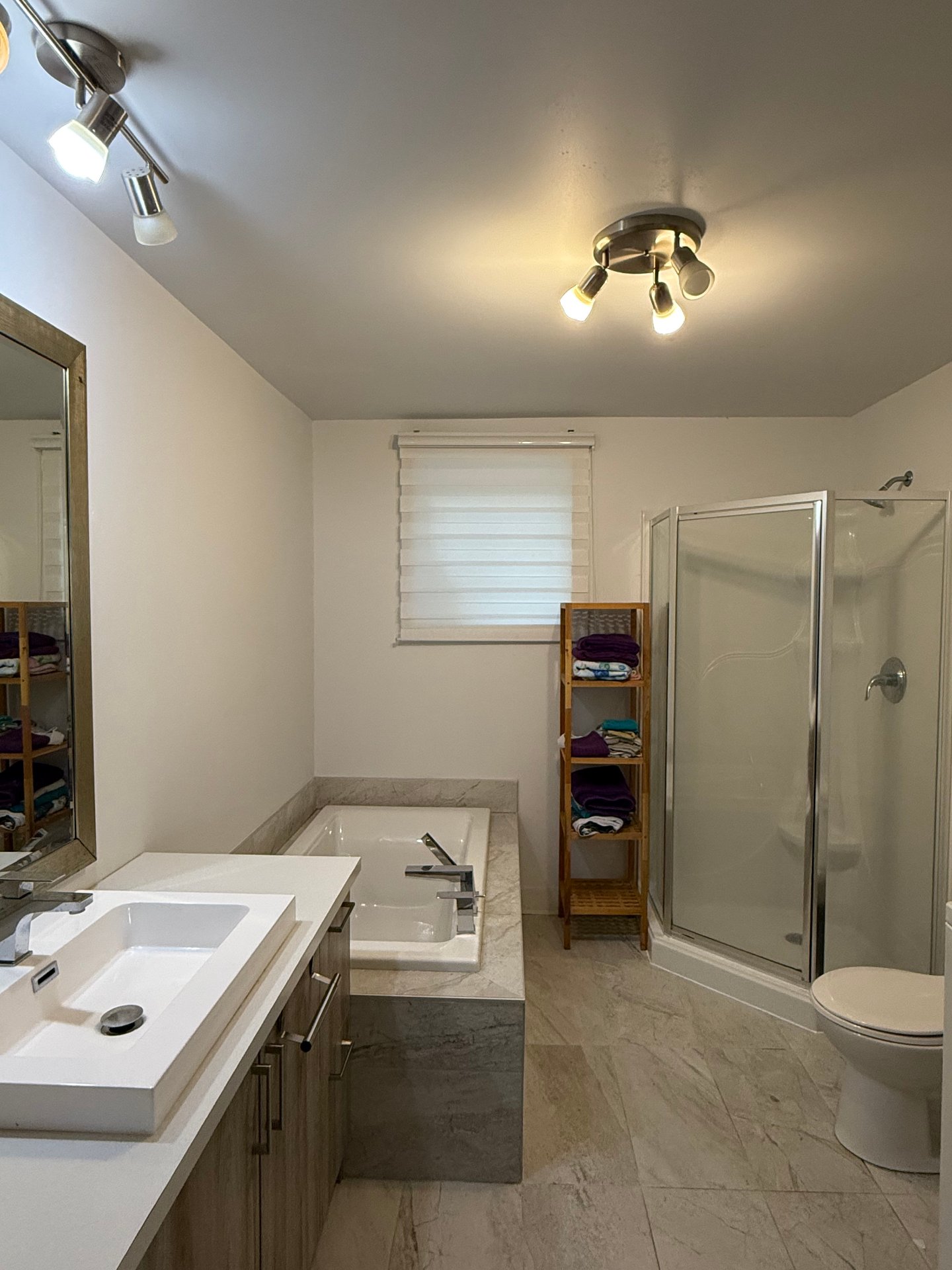
Bathroom
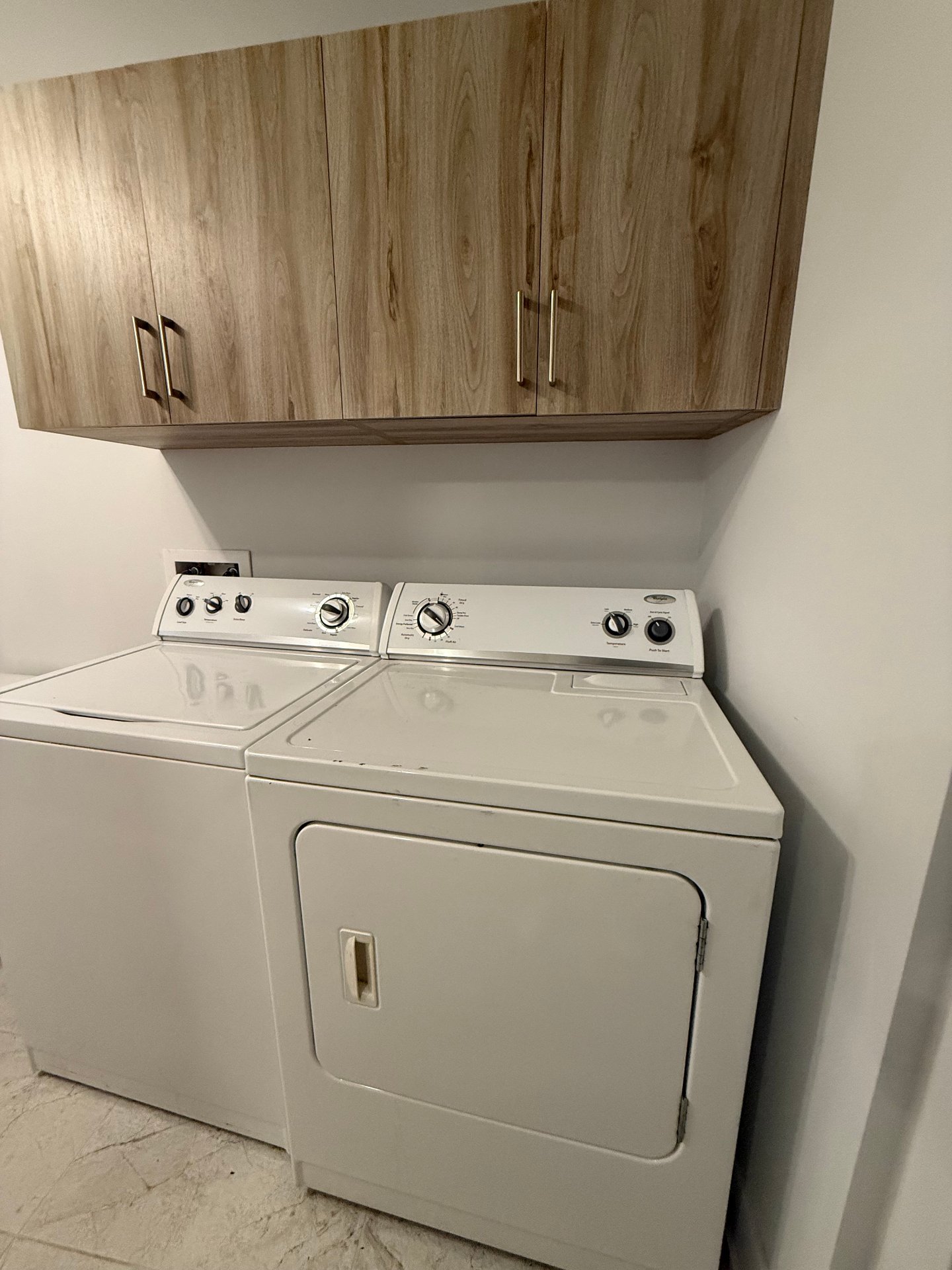
Laundry room
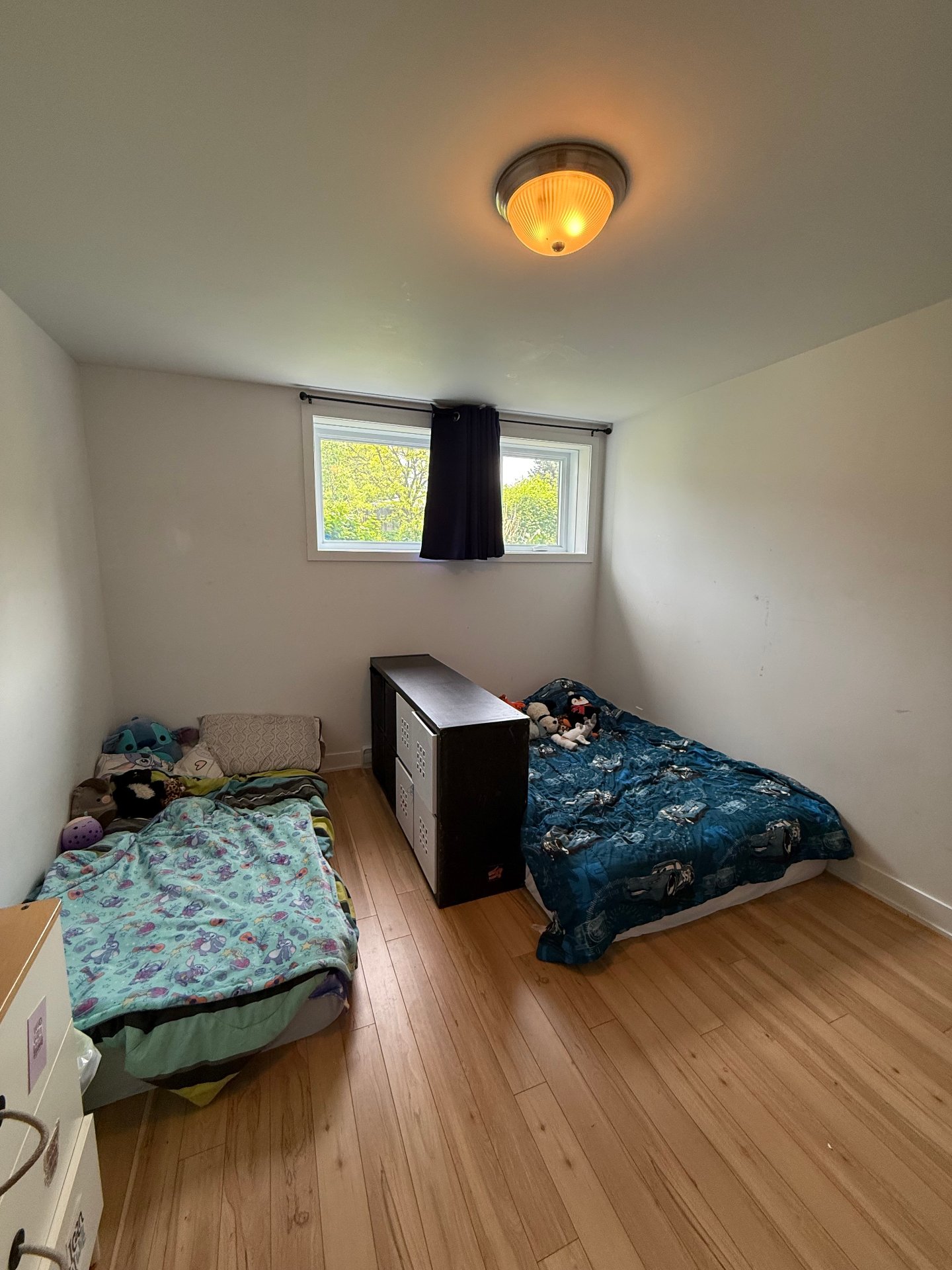
Bedroom
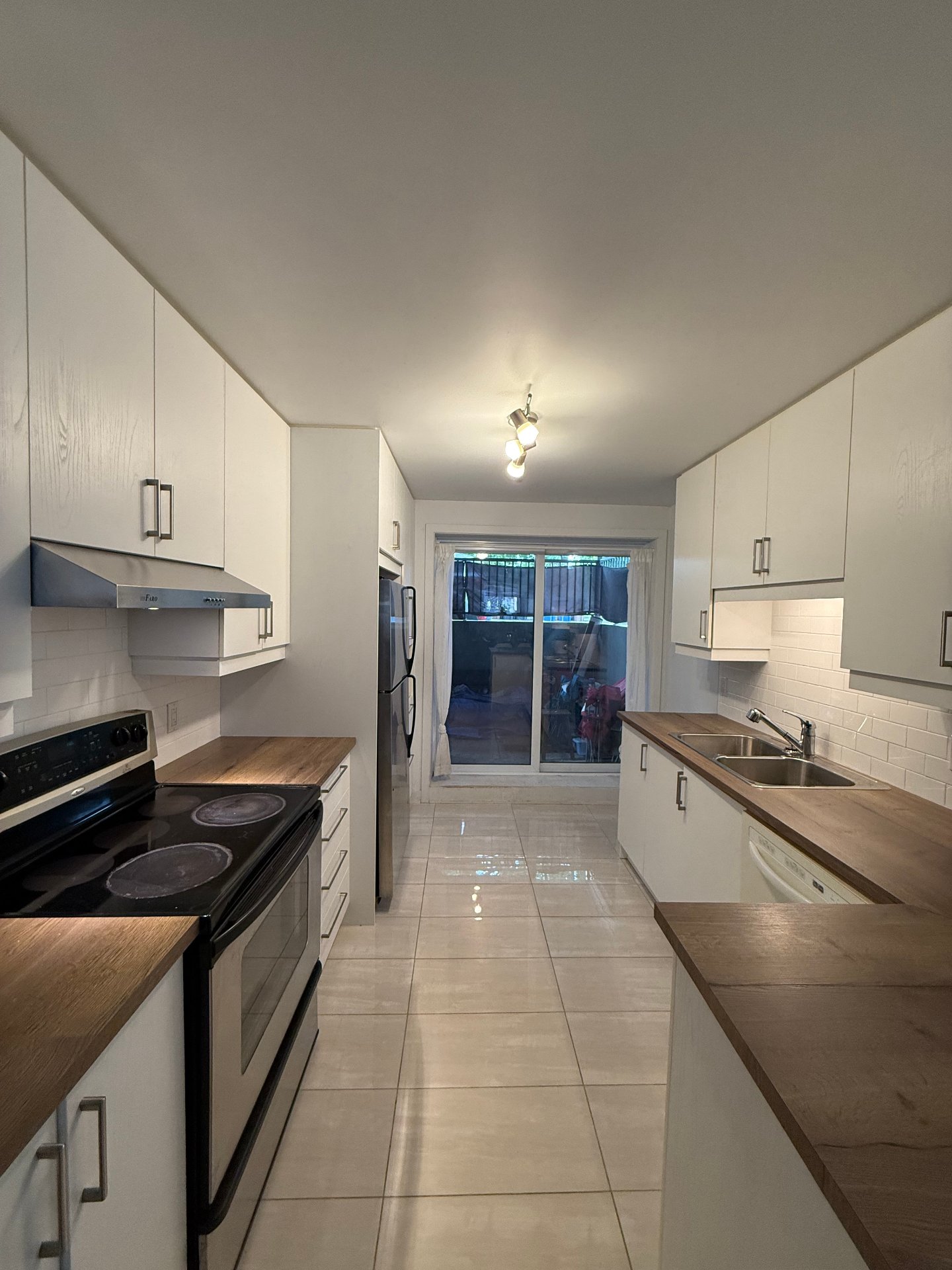
Kitchen
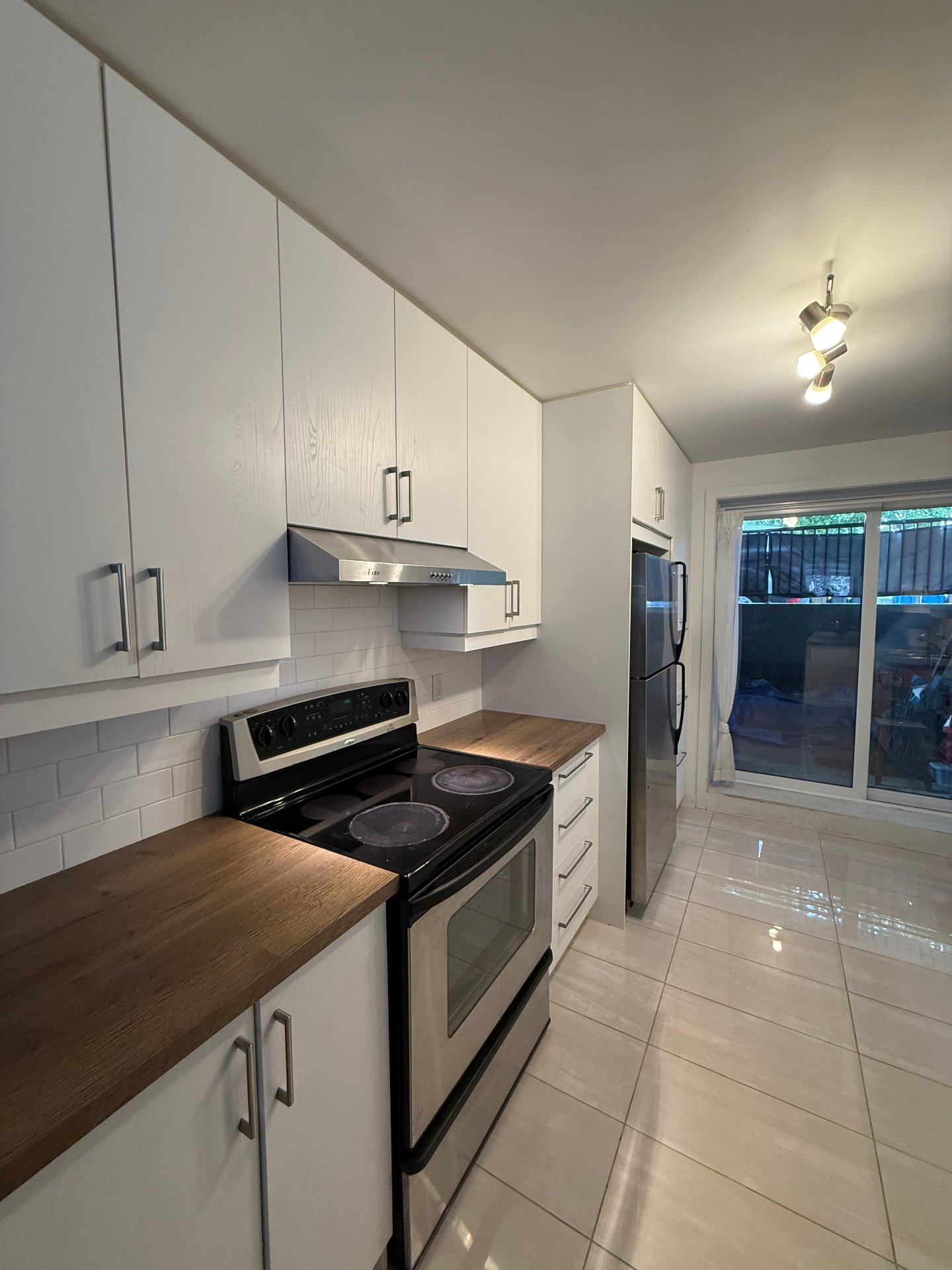
Kitchen
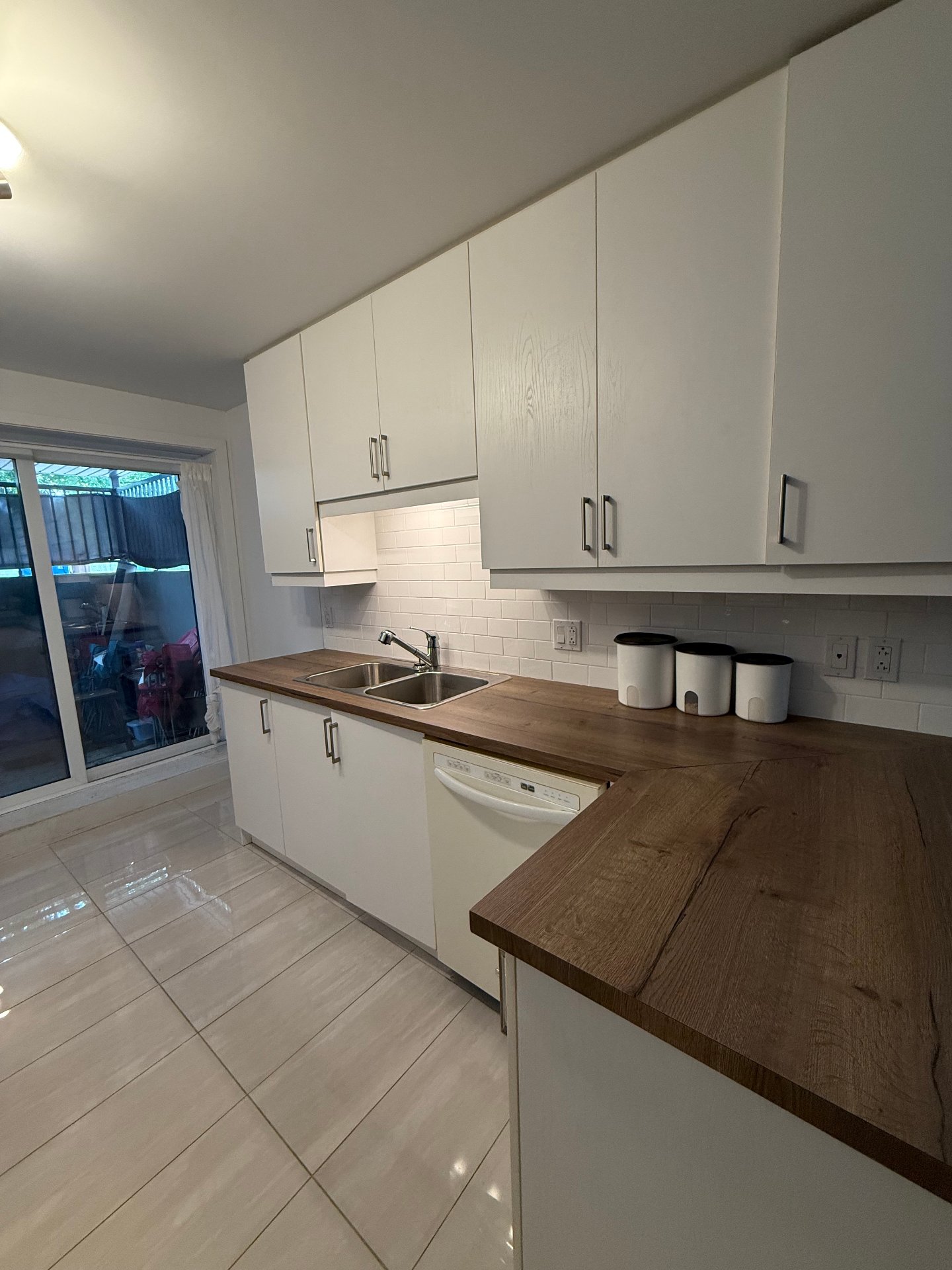
Kitchen
|
|
Description
Bright and spacious 4½ apartment located in a well-maintained triplex in the welcoming neighborhood of Saint-Constant. The open-concept layout connects the living room, dining area, and kitchen, creating a warm and inviting atmosphere. The unit features a primary bedroom with a walk-in closet and a second bedroom. The full bathroom includes a separate shower and bathtub, along with a laundry nook designed for a side-by-side washer and dryer. The unit also comes with two outdoor parking spaces and a private storage space.
Bright and spacious 4½ apartment located in a
well-maintained triplex in the welcoming neighborhood of
Saint-Constant. The open-concept layout connects the living
room, dining area, and kitchen, creating a warm and
inviting atmosphere. The unit features a primary bedroom
with a walk-in closet and a second bedroom. The full
bathroom includes a separate shower and bathtub, along with
a laundry nook designed for a side-by-side washer and
dryer. The unit also comes with two outdoor parking spaces
and a private storage space.
Proximity:
- Route 132 & Highways 15 and 30 - <10 min (drive)
- Exo train (Gare Saint-Constant) - 5 min (drive)
- Bus (153, 155, 552) - <10 min (walk)
- Shopping, Groceries, Restaurants & Services: Carrefour
Saint-Constant, Carrefour Candiac, Costco Candiac, Metro
Plus, Super C, Maxi, IGA, La Belle Province, KFC, Barbies,
McDonald's, Oriental Buffet, Baton Rouge, Mikes, SAQ,
Pharmaprix, Magic Palace Montreal, Playground Casino - <20
min (drive)
- Sports & Entertainment: Éconofitness 24/7, Anytime
Fitness, Aquatic Complex of Saint-Constant, Palais du
Patin, Isatis Sport Saint-Constant, Canadian Railway Museum
- <15 min (drive)
- Elementary Schools: École Piché-Dufrost, École
Félix-Leclerc, École Vinet-Souligny - <10 min (drive)
- High Schools: École du Tournant, École Jacques-Leber - 10
min (drive), 15 min (bus)
- College: Cégep de Valleyfield - <10 min (bus)
- Hospital: Lasalle Hospital - 20 min (drive)
well-maintained triplex in the welcoming neighborhood of
Saint-Constant. The open-concept layout connects the living
room, dining area, and kitchen, creating a warm and
inviting atmosphere. The unit features a primary bedroom
with a walk-in closet and a second bedroom. The full
bathroom includes a separate shower and bathtub, along with
a laundry nook designed for a side-by-side washer and
dryer. The unit also comes with two outdoor parking spaces
and a private storage space.
Proximity:
- Route 132 & Highways 15 and 30 - <10 min (drive)
- Exo train (Gare Saint-Constant) - 5 min (drive)
- Bus (153, 155, 552) - <10 min (walk)
- Shopping, Groceries, Restaurants & Services: Carrefour
Saint-Constant, Carrefour Candiac, Costco Candiac, Metro
Plus, Super C, Maxi, IGA, La Belle Province, KFC, Barbies,
McDonald's, Oriental Buffet, Baton Rouge, Mikes, SAQ,
Pharmaprix, Magic Palace Montreal, Playground Casino - <20
min (drive)
- Sports & Entertainment: Éconofitness 24/7, Anytime
Fitness, Aquatic Complex of Saint-Constant, Palais du
Patin, Isatis Sport Saint-Constant, Canadian Railway Museum
- <15 min (drive)
- Elementary Schools: École Piché-Dufrost, École
Félix-Leclerc, École Vinet-Souligny - <10 min (drive)
- High Schools: École du Tournant, École Jacques-Leber - 10
min (drive), 15 min (bus)
- College: Cégep de Valleyfield - <10 min (bus)
- Hospital: Lasalle Hospital - 20 min (drive)
Inclusions: All light fixtures and a wall-mounted air conditioner are included, along with two outdoor parking spaces and a private storage space.
Exclusions : Electricity, heating, cable and Internet
| BUILDING | |
|---|---|
| Type | Apartment |
| Style | Detached |
| Dimensions | 0x0 |
| Lot Size | 0 |
| EXPENSES | |
|---|---|
| N/A |
|
ROOM DETAILS |
|||
|---|---|---|---|
| Room | Dimensions | Level | Flooring |
| Other | 19.2 x 12.0 P | Basement | Wood |
| Kitchen | 12.3 x 9.1 P | Basement | Ceramic tiles |
| Bedroom | 12.1 x 10.5 P | Basement | Wood |
| Bathroom | 12.2 x 8.5 P | Basement | Ceramic tiles |
| Bedroom | 10.5 x 9.1 P | Basement | Wood |
|
CHARACTERISTICS |
|
|---|---|
| Driveway | Asphalt |
| Roofing | Asphalt shingles |
| Proximity | Bicycle path, Daycare centre, Elementary school, High school, Highway, Park - green area, Public transport |
| Siding | Brick |
| Window type | Crank handle |
| Heating system | Electric baseboard units |
| Heating energy | Electricity |
| Available services | Fire detector |
| Sewage system | Municipal sewer |
| Water supply | Municipality |
| Restrictions/Permissions | No pets allowed, Short-term rentals not allowed, Smoking not allowed |
| Parking | Outdoor |
| Landscaping | Patio |
| Windows | PVC |
| Zoning | Residential |
| Bathroom / Washroom | Seperate shower |
| Equipment available | Ventilation system, Wall-mounted air conditioning |