2141 Rue Léger, Montréal (LaSalle), QC H8N0J8 $2,300/M
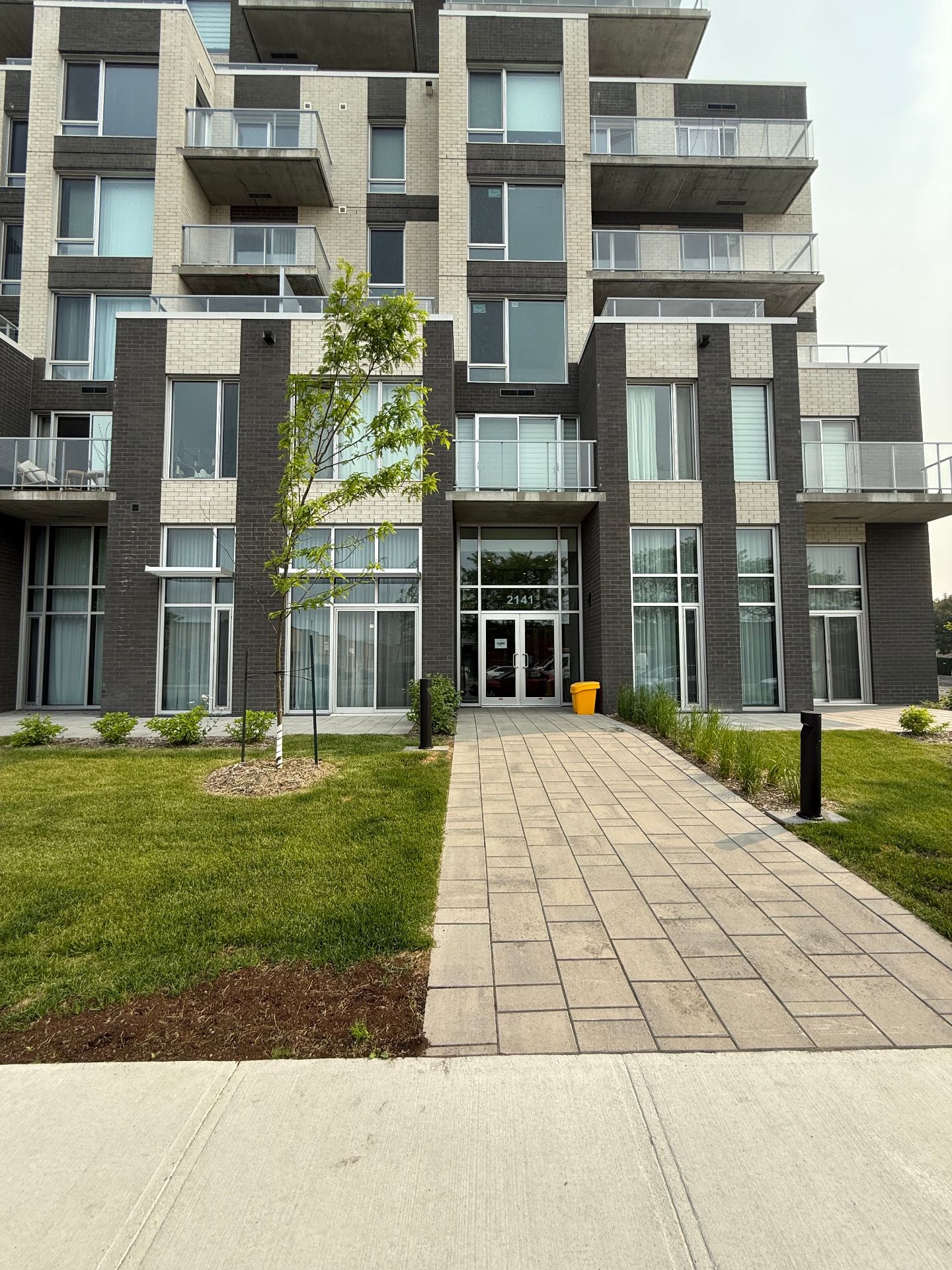
Frontage
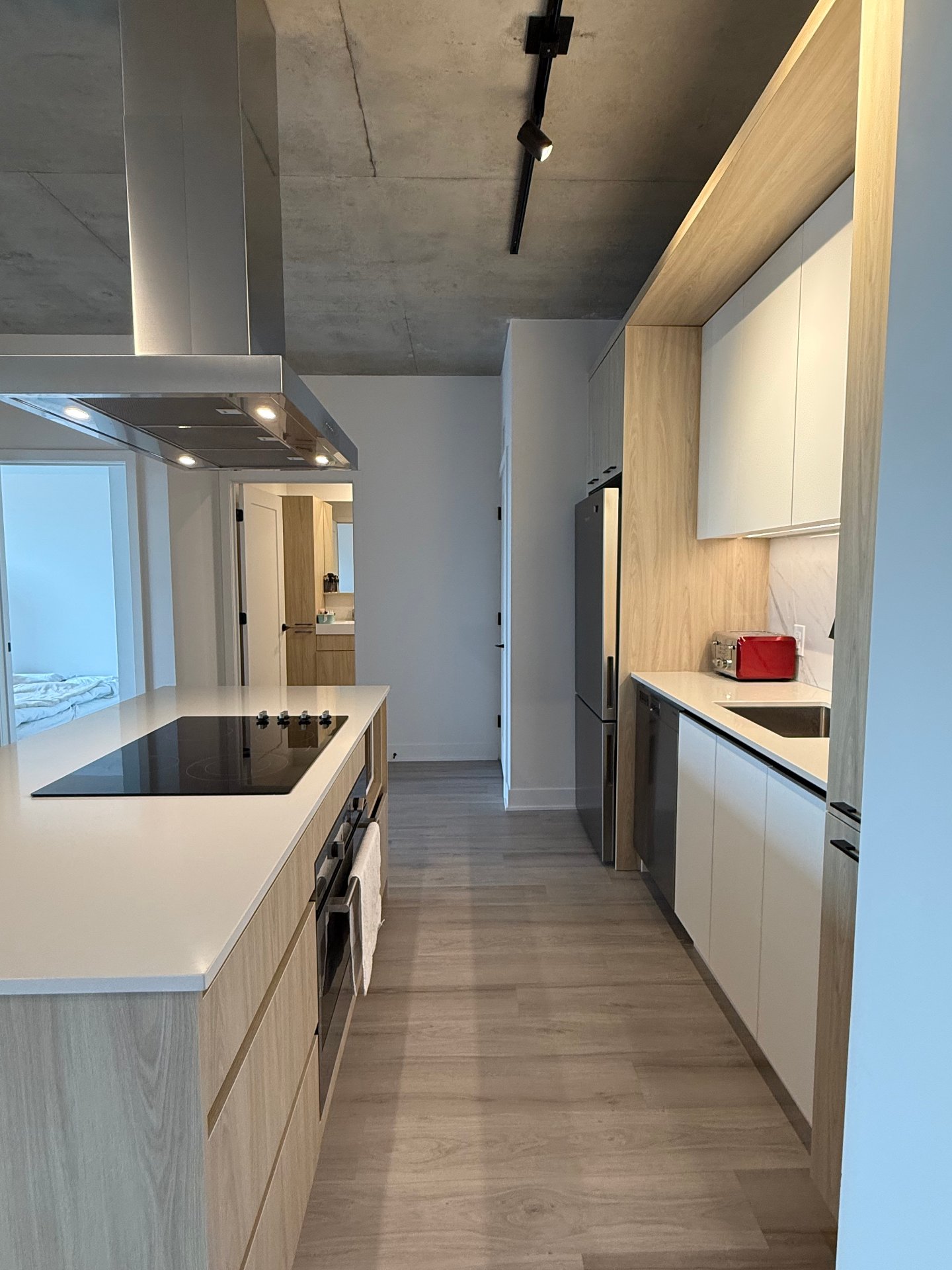
Kitchen
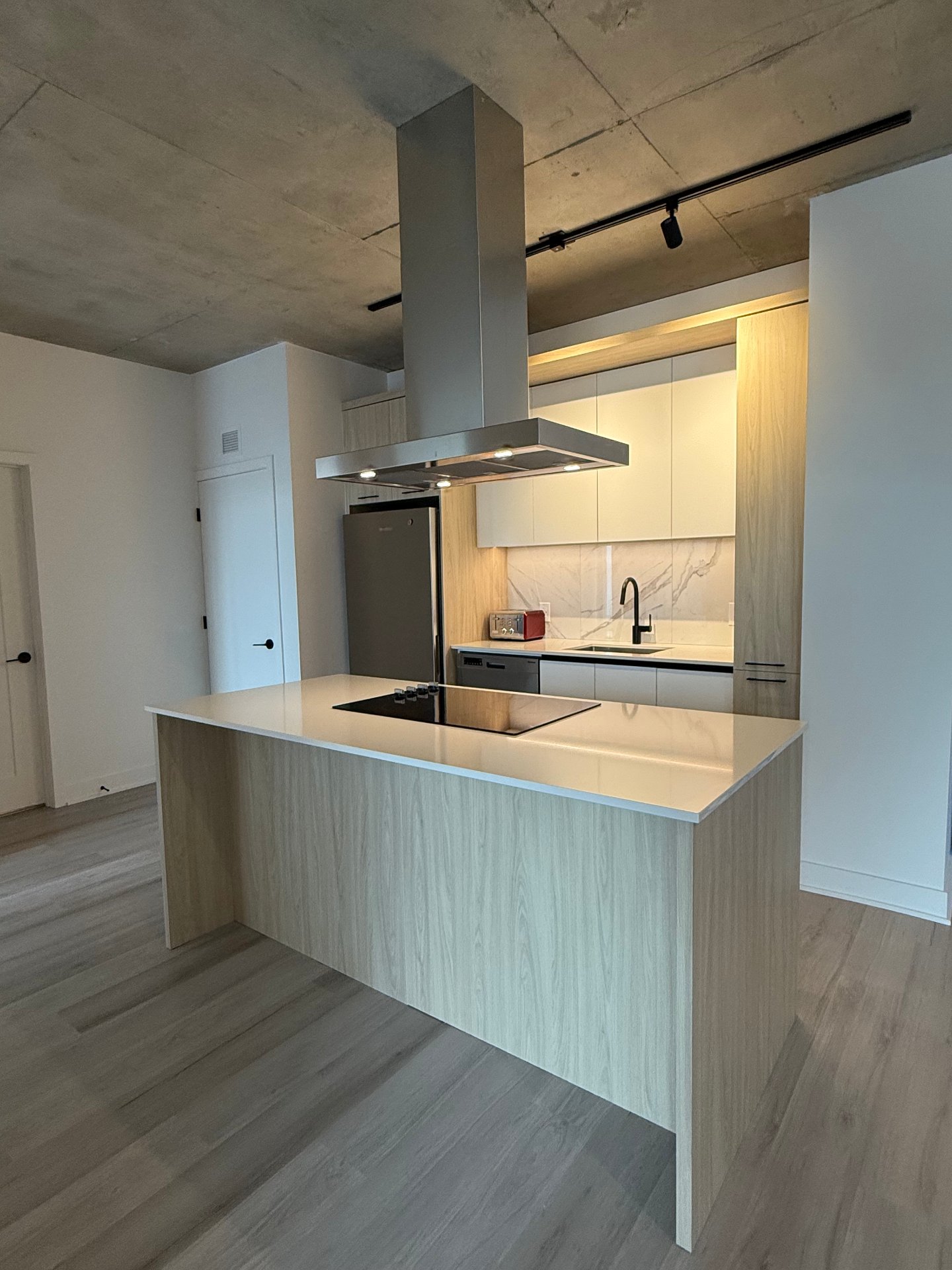
Kitchen
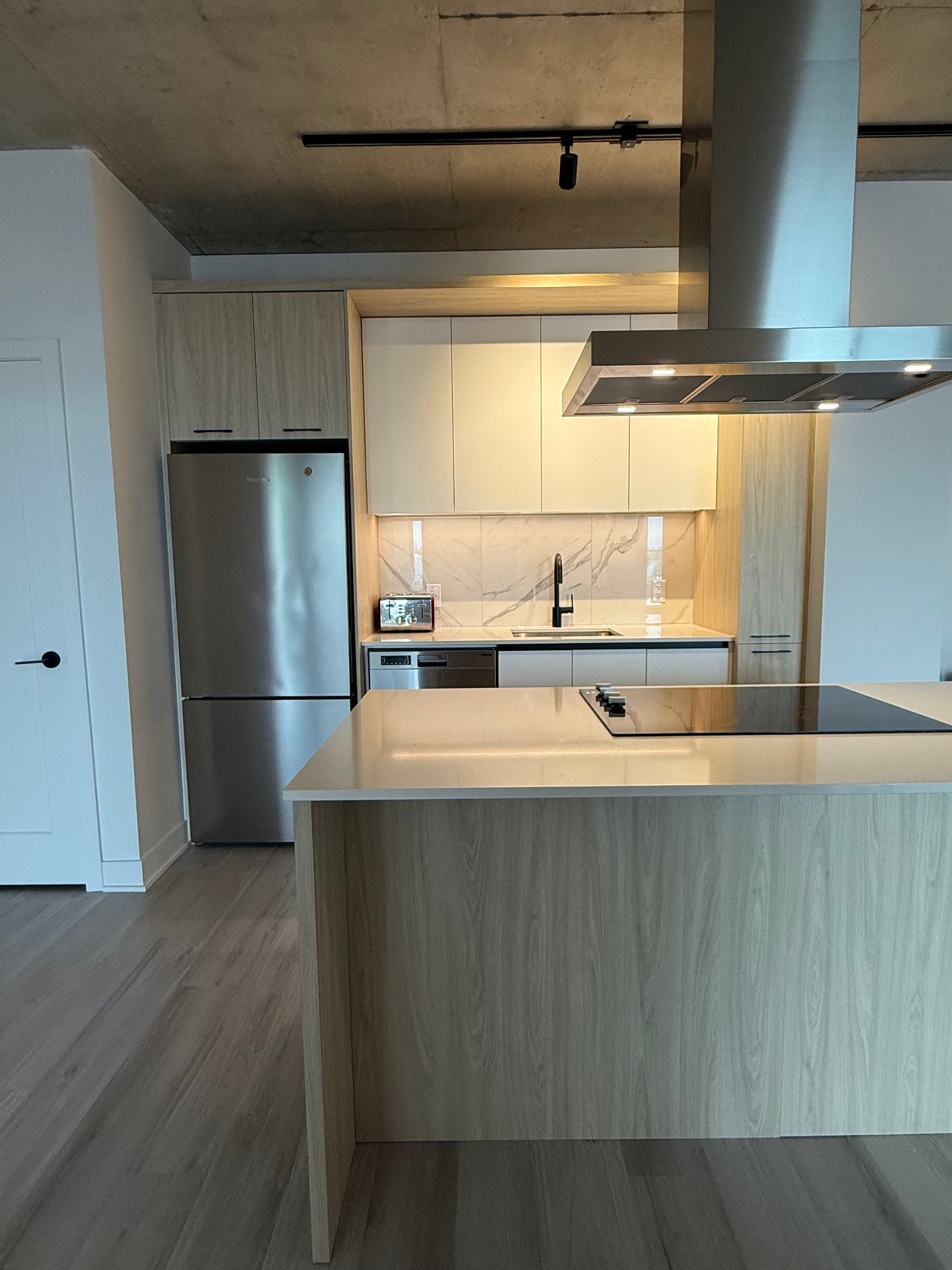
Kitchen
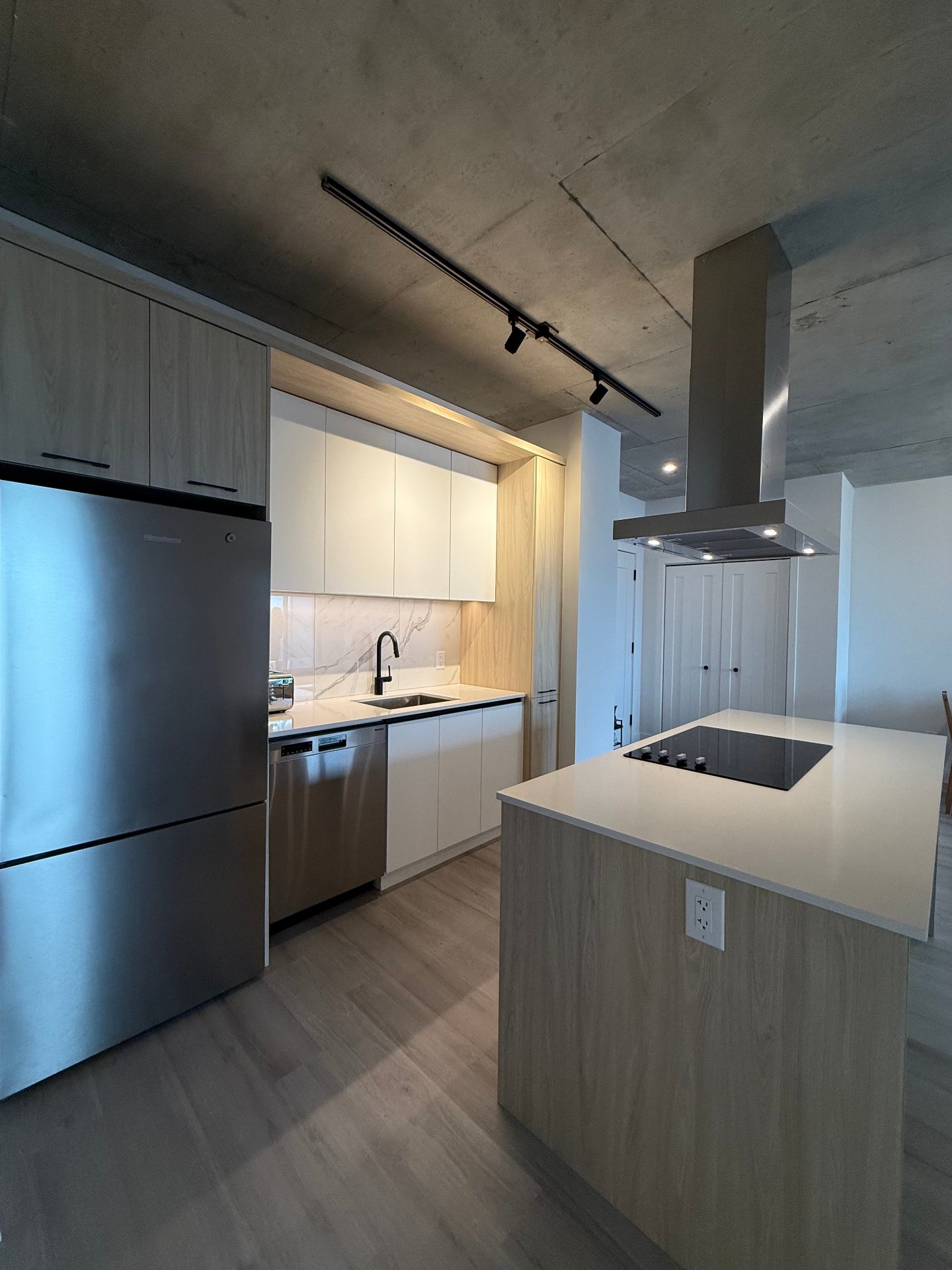
Kitchen
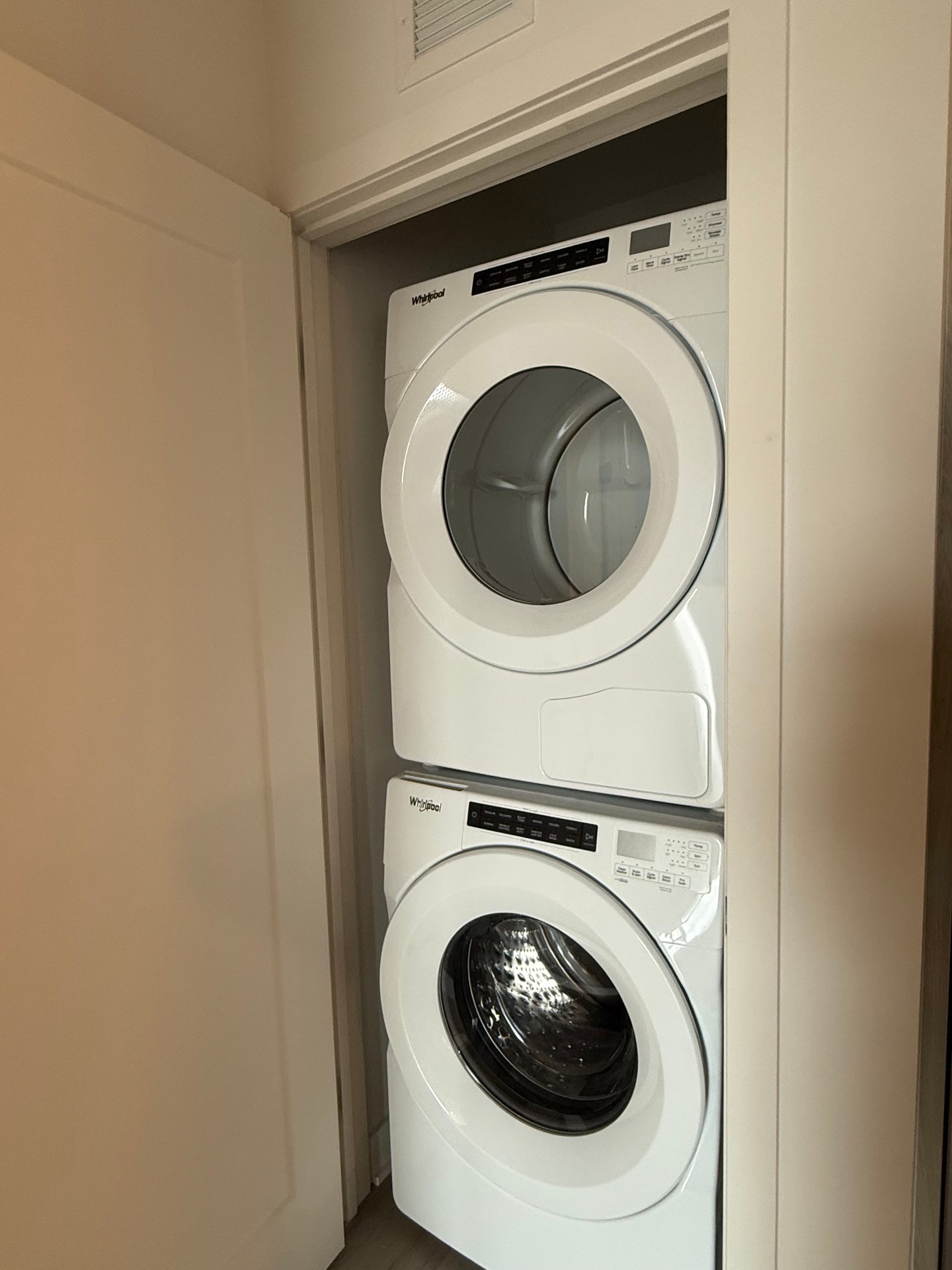
Laundry room
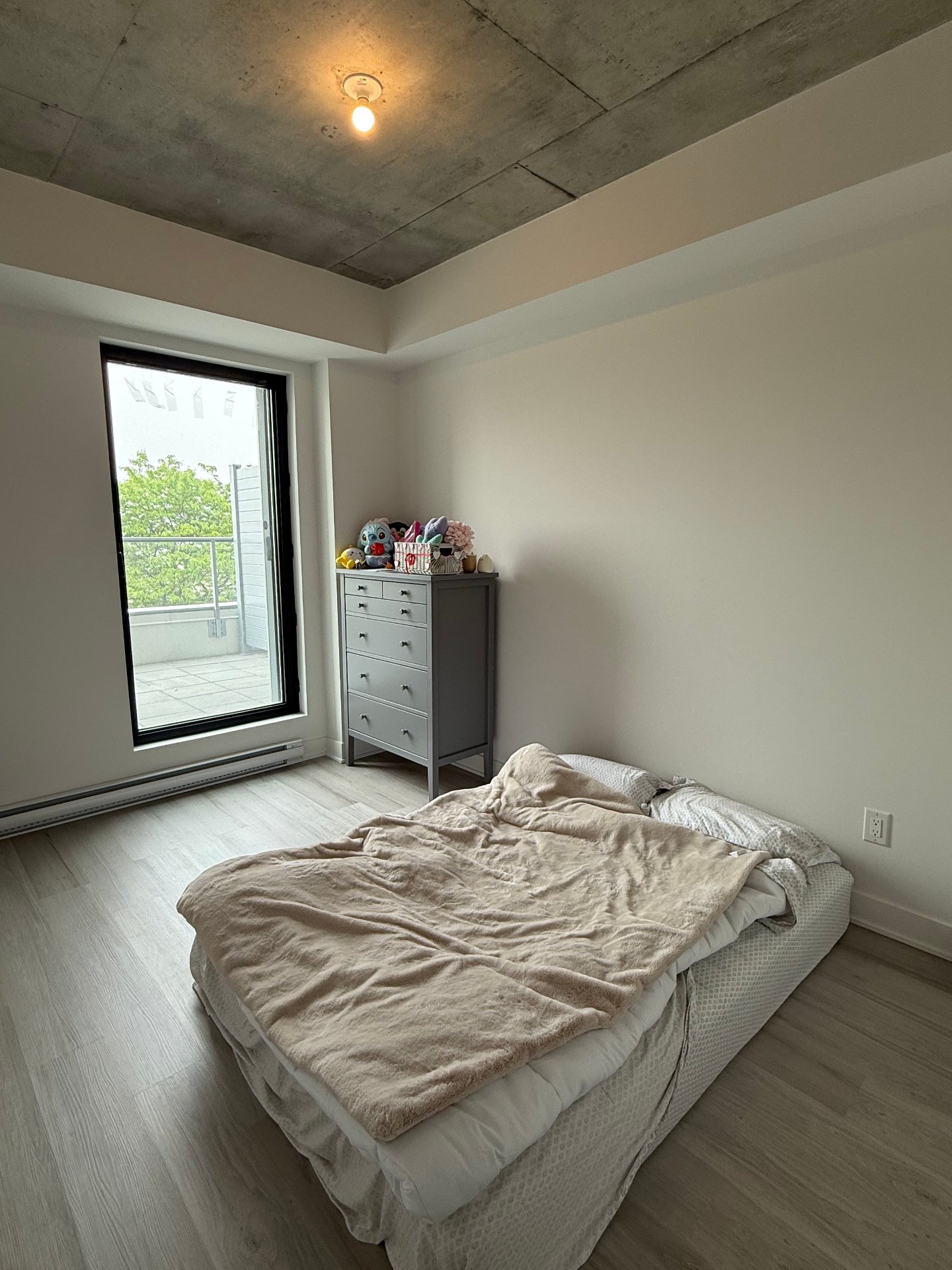
Bedroom
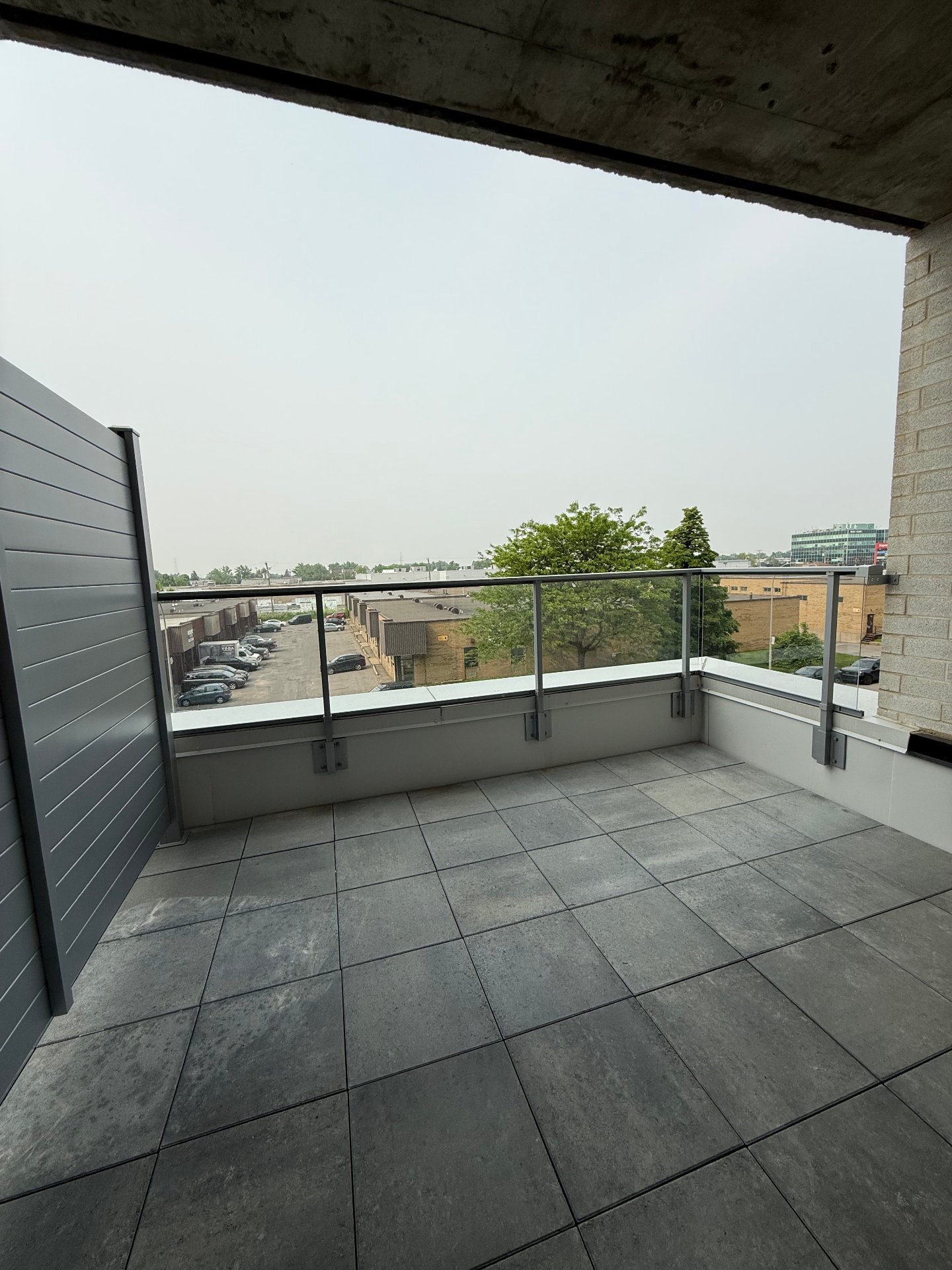
Balcony
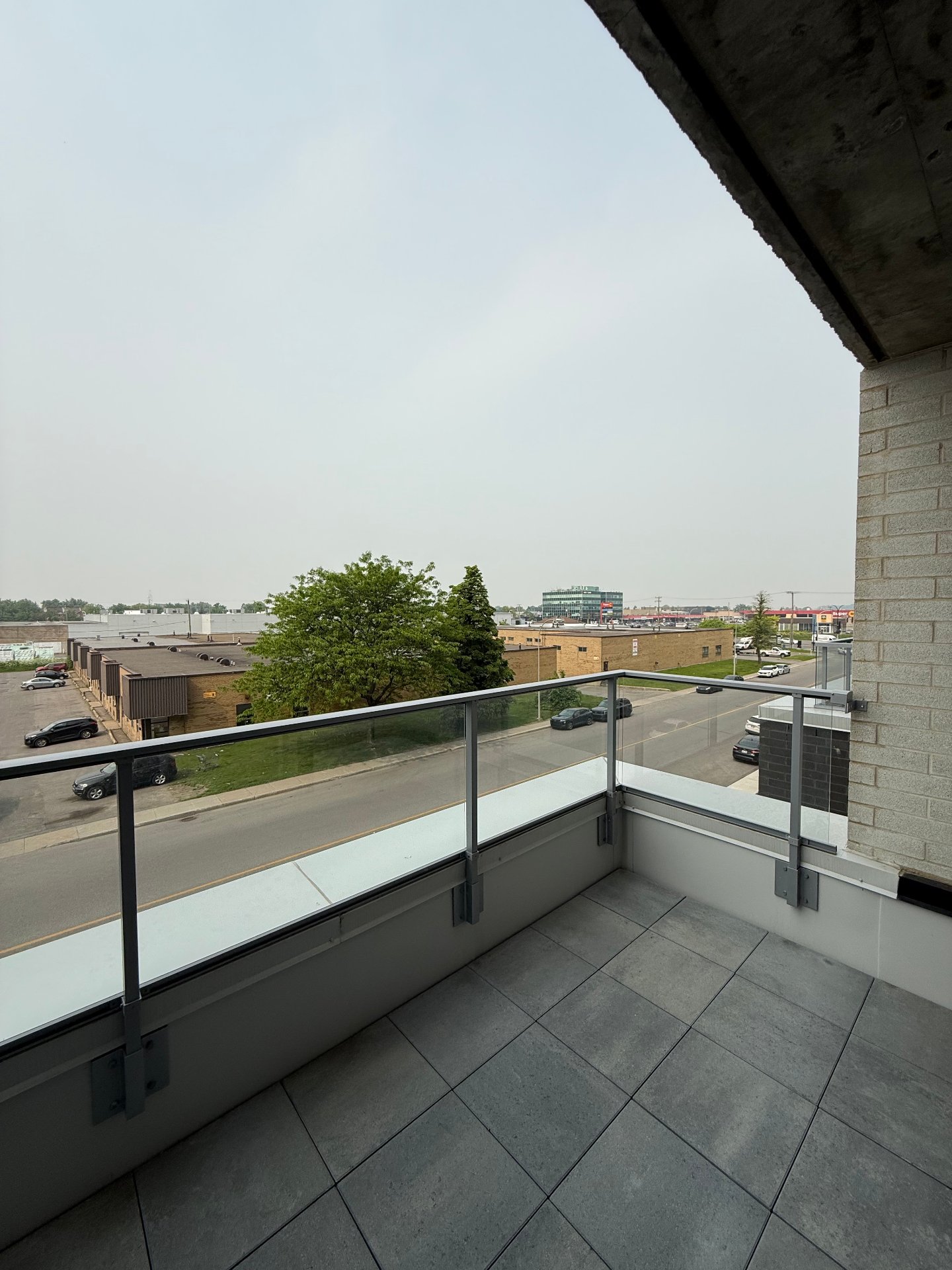
Balcony
|
|
Description
Contemporary 2-bedroom condo offering 881 sq. ft., in the heart of Quartier Angrignon. Spacious and filled with natural light, the living area features a modern kitchen with a central cooking island, seamlessly connected to the dining room and living room, which opens onto one of two private balconies. The primary bedroom includes a large closet and its own private balcony, while the second bedroom features a generous walk-in. A dedicated laundry closet fits a stackable washer and dryer. The unit also includes one indoor garage and a storage locker.
Contemporary 2-bedroom condo offering 881 sq. ft., in the
heart of Quartier Angrignon. Spacious and filled with
natural light, the living area features a modern kitchen
with a central cooking island, seamlessly connected to the
dining room and living room, which opens onto one of two
private balconies. The primary bedroom includes a large
closet and its own private balcony, while the second
bedroom features a generous walk-in. A dedicated laundry
closet fits a stackable washer and dryer. The unit also
includes one indoor garage and a storage locker.
Amenities
-Rooftop pool, lounge, terrace, and BBQ area
-Fully equipped fitness centre
-Co-working lounge for teleworking
Proximity
-Highways 13, 15, 20 - <15 min (drive)
-Angrignon Metro Station - 8 min (bus)
-Buses (110, 114, 350) - <5 min (walk)
-Shopping, restaurants, and services: Carrefour Angrignon,
Canadian Tire, Dollarama, Walmart, Maxi, Super C, Sami
Fruit, Pizza Hut, Pizza Pizza, Harvey's, A&W, SAQ, and more
- <10 min (walk)
- Fitness & nature: Nautilus Plus, Prestige Fitness Gym,
Parc Angrignon, Lachine Canal - 10 min (drive)
- Schools: LaSalle Elementary School, Orée-du-Parc
Elementary School, Terre-des-Jeunes Elementary School,
Children's World Academy, LaSalle High School, Collège
André-Laurendeau - <5 min (drive)
- Hospitals: LaSalle Hospital, Royal Victoria Hospital,
Montreal Children's Hospital - <15 min (drive)
heart of Quartier Angrignon. Spacious and filled with
natural light, the living area features a modern kitchen
with a central cooking island, seamlessly connected to the
dining room and living room, which opens onto one of two
private balconies. The primary bedroom includes a large
closet and its own private balcony, while the second
bedroom features a generous walk-in. A dedicated laundry
closet fits a stackable washer and dryer. The unit also
includes one indoor garage and a storage locker.
Amenities
-Rooftop pool, lounge, terrace, and BBQ area
-Fully equipped fitness centre
-Co-working lounge for teleworking
Proximity
-Highways 13, 15, 20 - <15 min (drive)
-Angrignon Metro Station - 8 min (bus)
-Buses (110, 114, 350) - <5 min (walk)
-Shopping, restaurants, and services: Carrefour Angrignon,
Canadian Tire, Dollarama, Walmart, Maxi, Super C, Sami
Fruit, Pizza Hut, Pizza Pizza, Harvey's, A&W, SAQ, and more
- <10 min (walk)
- Fitness & nature: Nautilus Plus, Prestige Fitness Gym,
Parc Angrignon, Lachine Canal - 10 min (drive)
- Schools: LaSalle Elementary School, Orée-du-Parc
Elementary School, Terre-des-Jeunes Elementary School,
Children's World Academy, LaSalle High School, Collège
André-Laurendeau - <5 min (drive)
- Hospitals: LaSalle Hospital, Royal Victoria Hospital,
Montreal Children's Hospital - <15 min (drive)
Inclusions: Refrigerator, Built-in oven, Built-in cooktop, Range hood, Dishwasher, Microwave, Washer & Dryer. One Indoor Garage & One Storage Locker.
Exclusions : Electricity, Heating, Cable, Internet, and Moving in and out fees if required by the condo.
| BUILDING | |
|---|---|
| Type | Apartment |
| Style | Detached |
| Dimensions | 0x0 |
| Lot Size | 0 |
| EXPENSES | |
|---|---|
| N/A |
|
ROOM DETAILS |
|||
|---|---|---|---|
| Room | Dimensions | Level | Flooring |
| Living room | 11.1 x 10.8 P | 3rd Floor | Other |
| Dining room | 10.8 x 8.0 P | 3rd Floor | Other |
| Kitchen | 11.1 x 8.5 P | 3rd Floor | Other |
| Bedroom | 11.8 x 8.6 P | 3rd Floor | Other |
| Bathroom | 10.3 x 6.0 P | 3rd Floor | Ceramic tiles |
| Primary bedroom | 9.8 x 9.6 P | 3rd Floor | Other |
| Walk-in closet | 6.0 x 4.6 P | 3rd Floor | Other |
|
CHARACTERISTICS |
|
|---|---|
| Windows | Aluminum |
| Proximity | Bicycle path, Cegep, Daycare centre, Elementary school, High school, Highway, Hospital, Park - green area, Public transport, University |
| Siding | Brick |
| View | City |
| Available services | Common areas, Exercise room, Fire detector, Garbage chute, Outdoor pool, Roof terrace |
| Window type | Crank handle |
| Heating system | Electric baseboard units |
| Equipment available | Electric garage door, Entry phone, Private balcony, Ventilation system, Wall-mounted air conditioning |
| Heating energy | Electricity |
| Easy access | Elevator |
| Garage | Fitted, Heated |
| Parking | Garage |
| Pool | Inground |
| Sewage system | Municipal sewer |
| Water supply | Municipality |
| Restrictions/Permissions | No pets allowed, Short-term rentals not allowed, Smoking not allowed |
| Zoning | Residential |