175 Rue Jean Talon, Châteauguay, QC J6K4Z4 $575,000
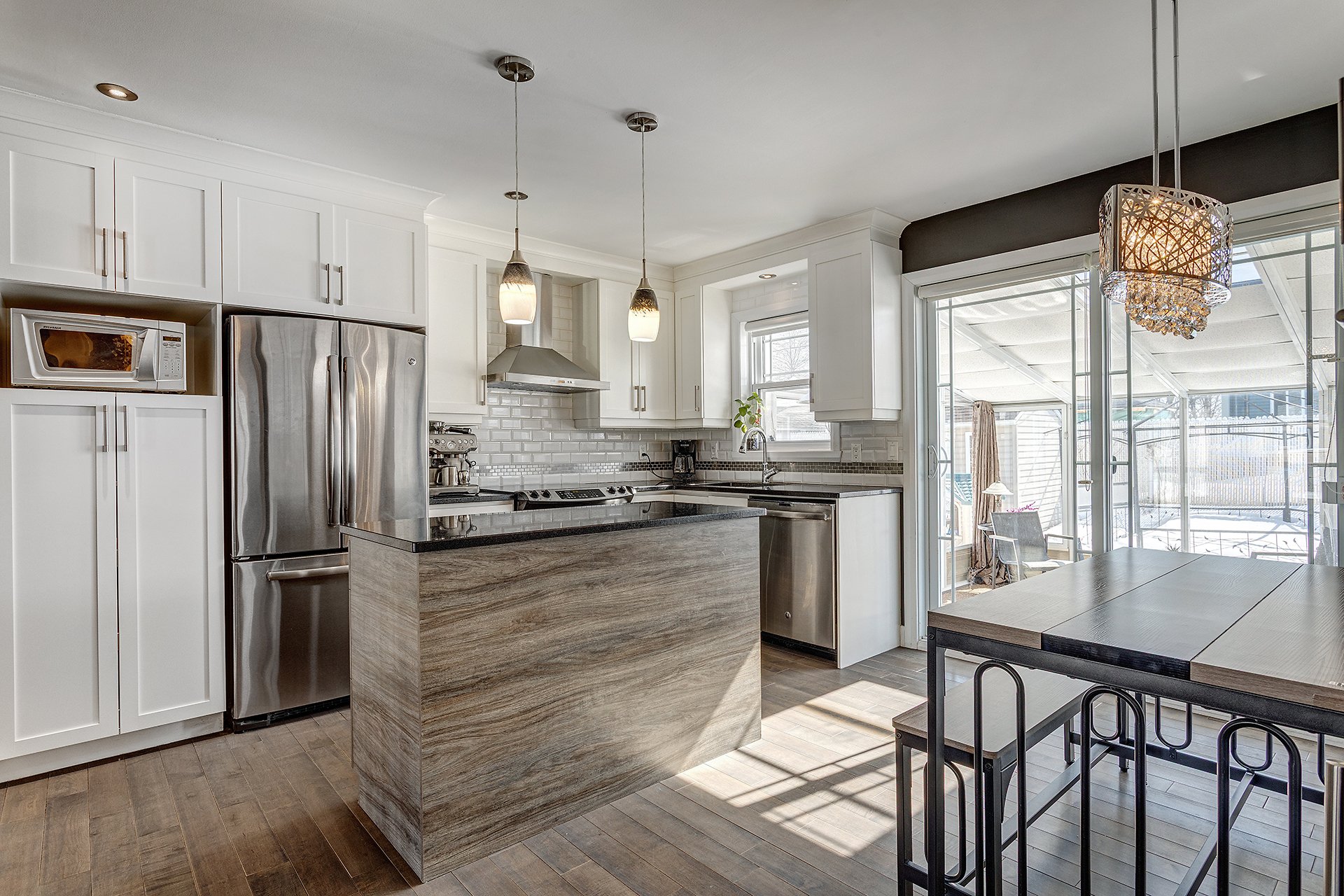
Frontage
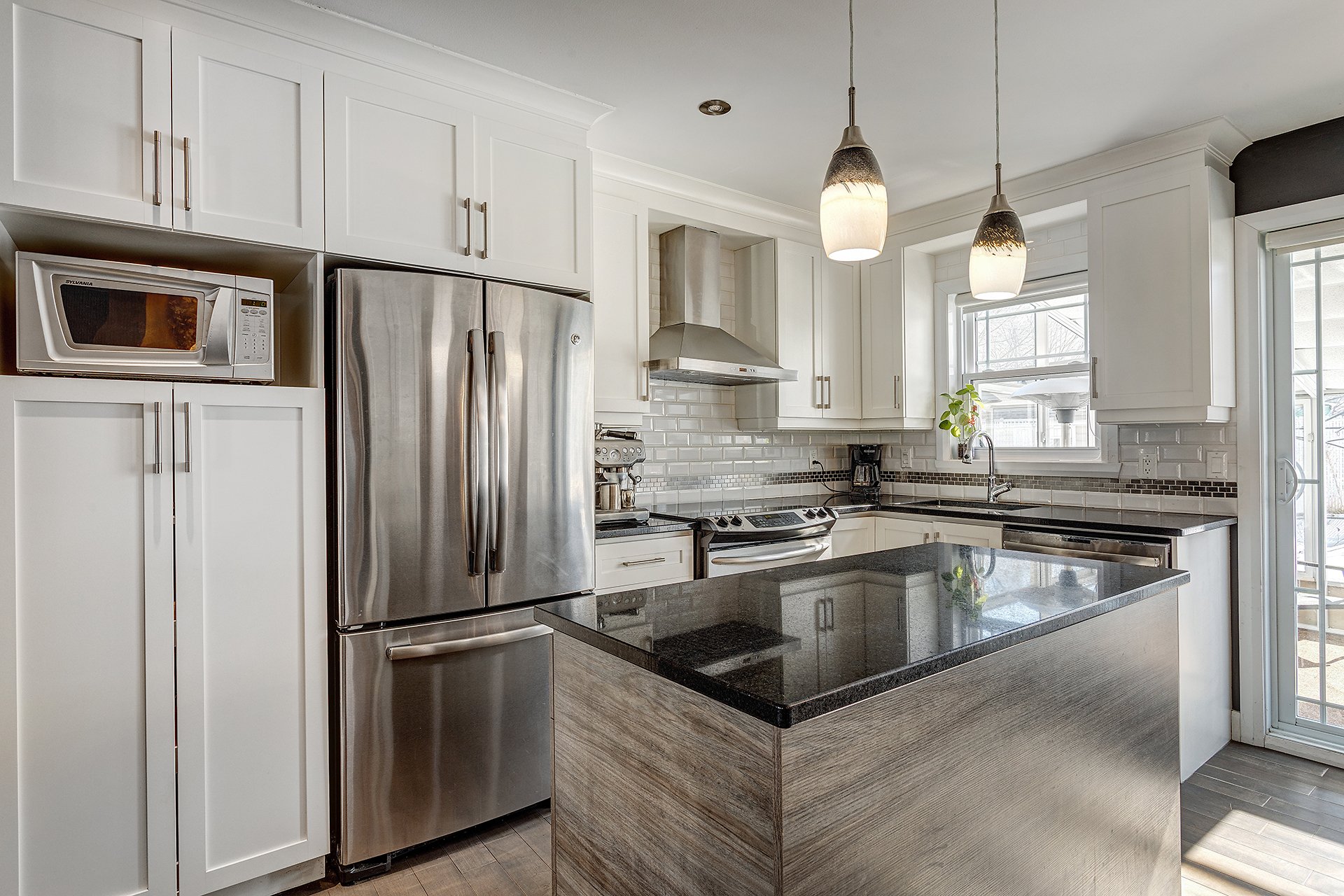
Kitchen
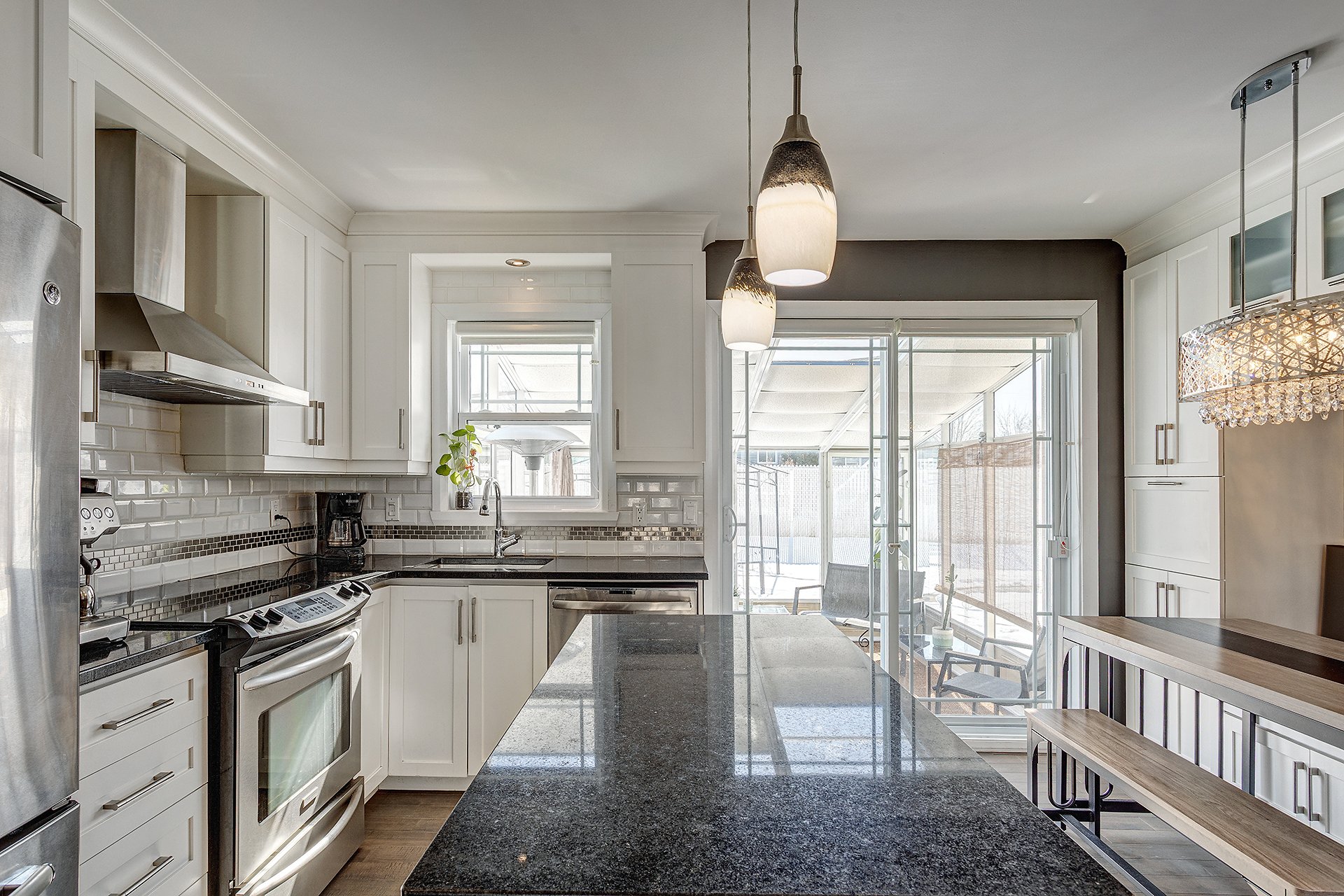
Kitchen
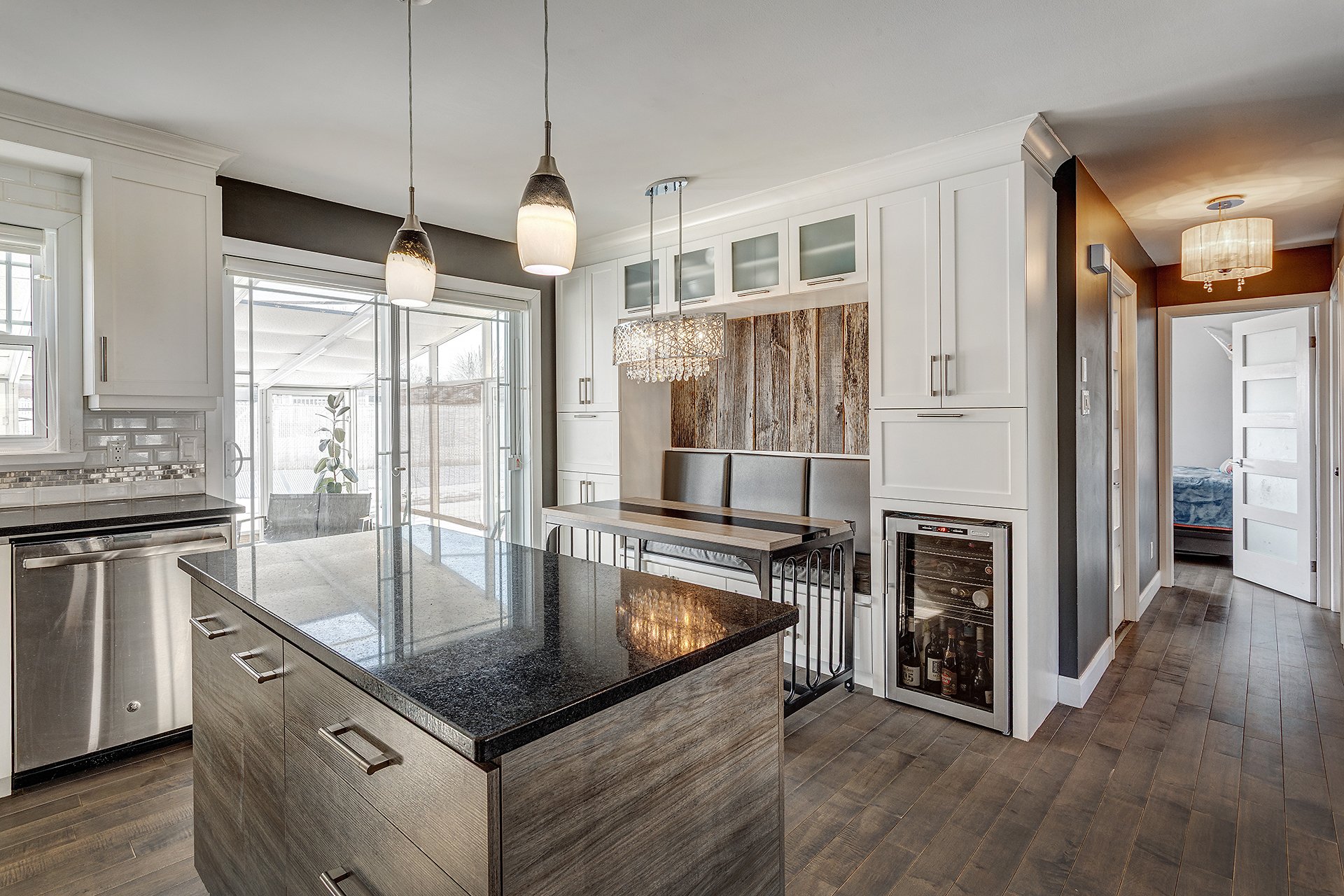
Kitchen
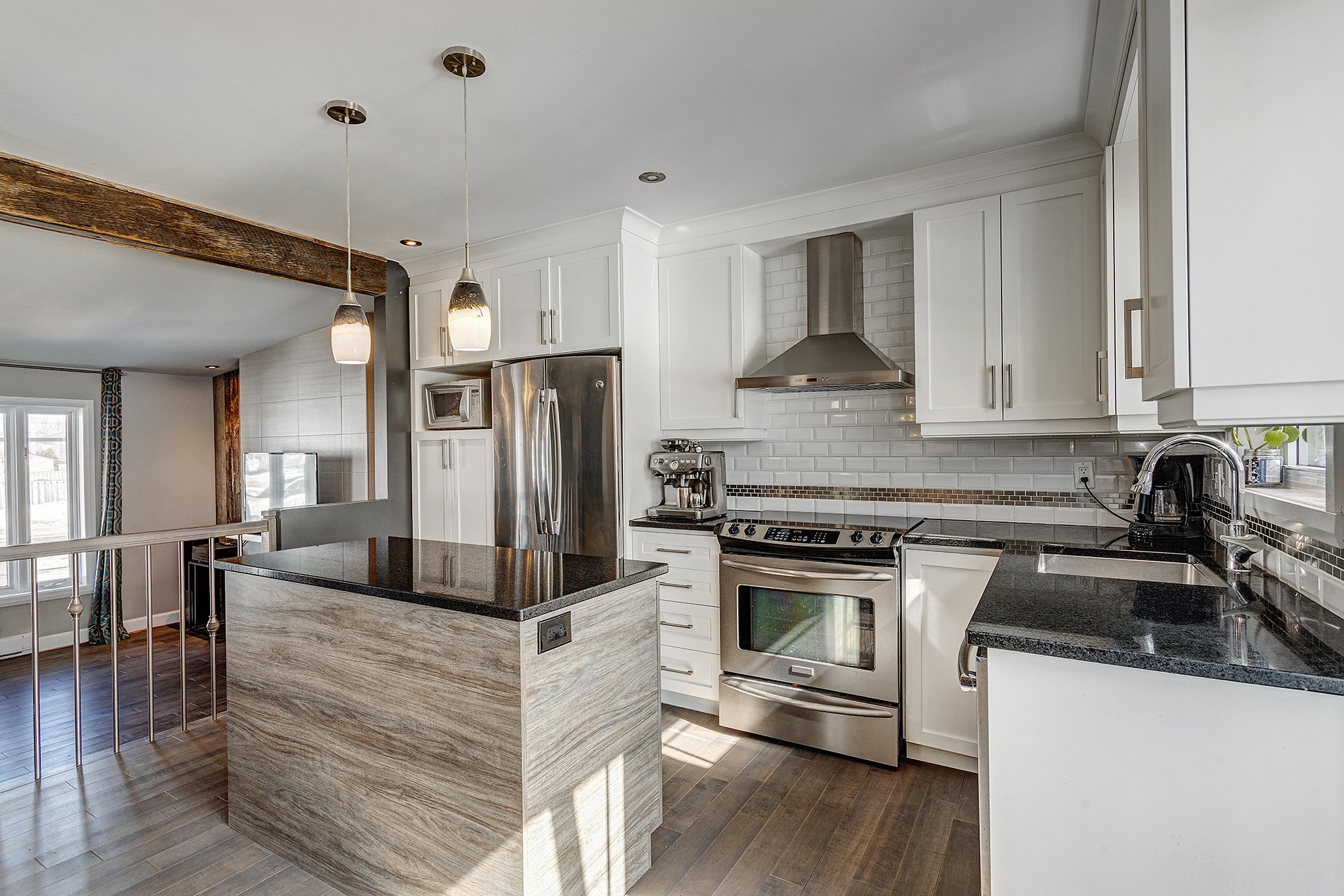
Kitchen
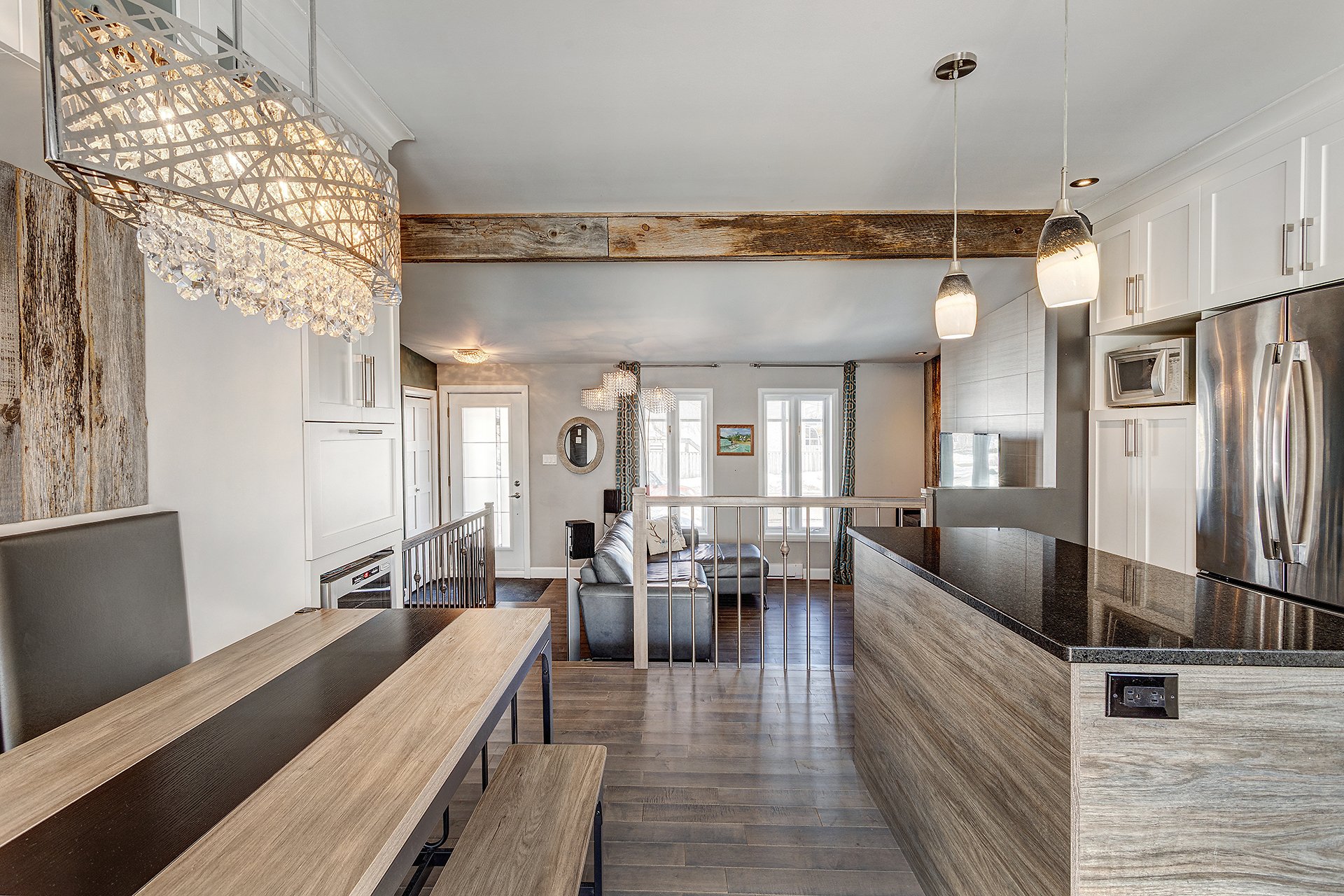
Kitchen
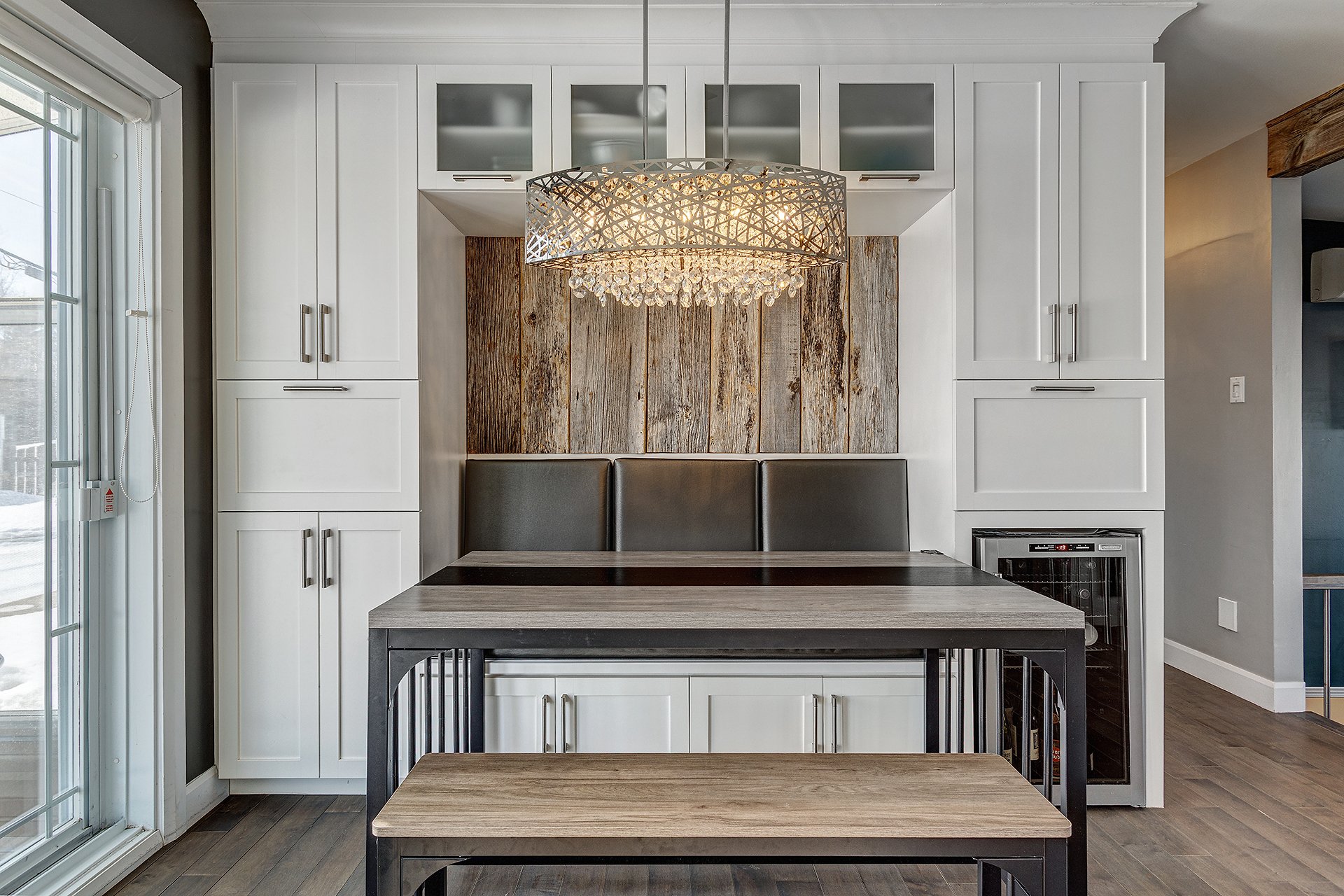
Kitchen
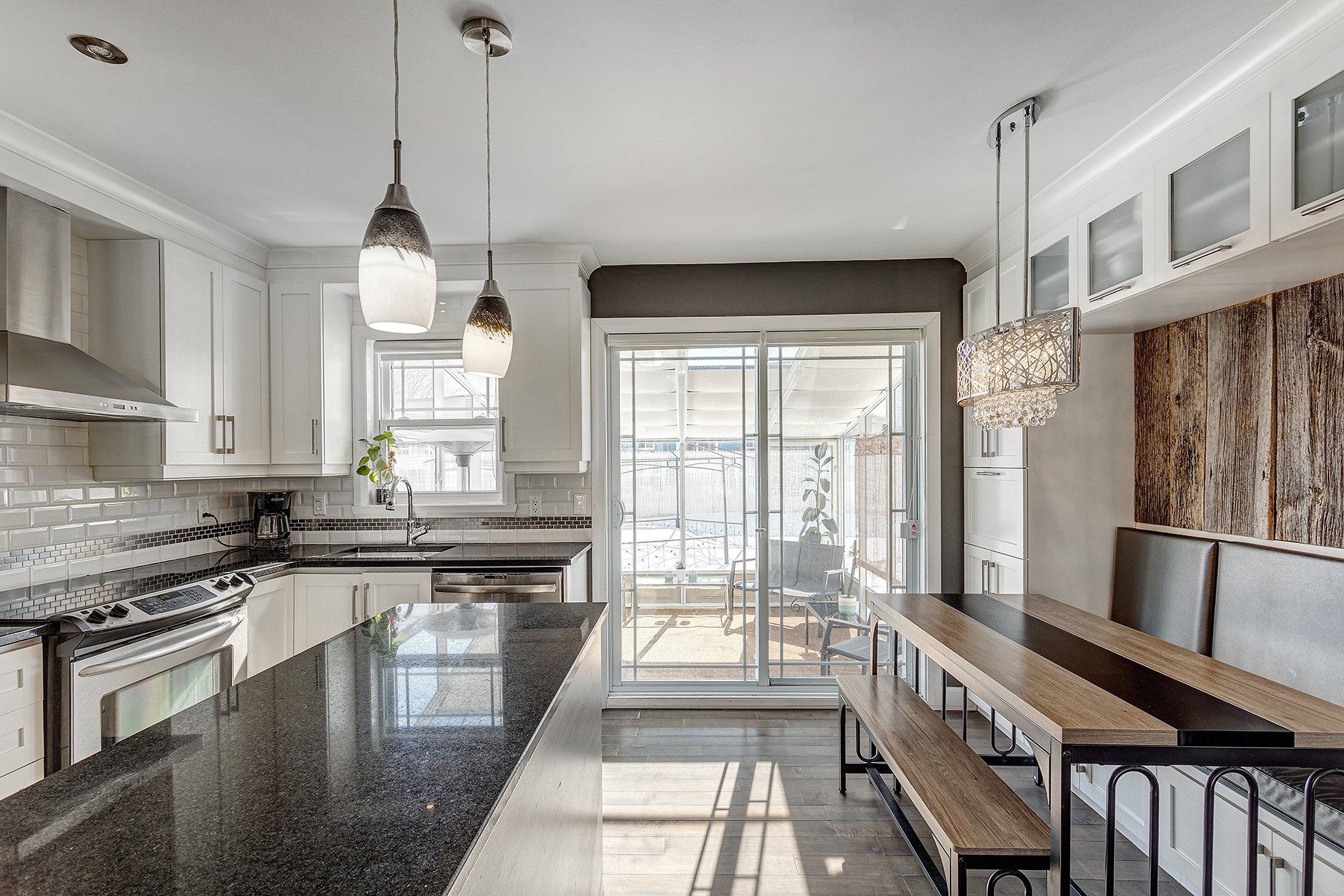
Dining room
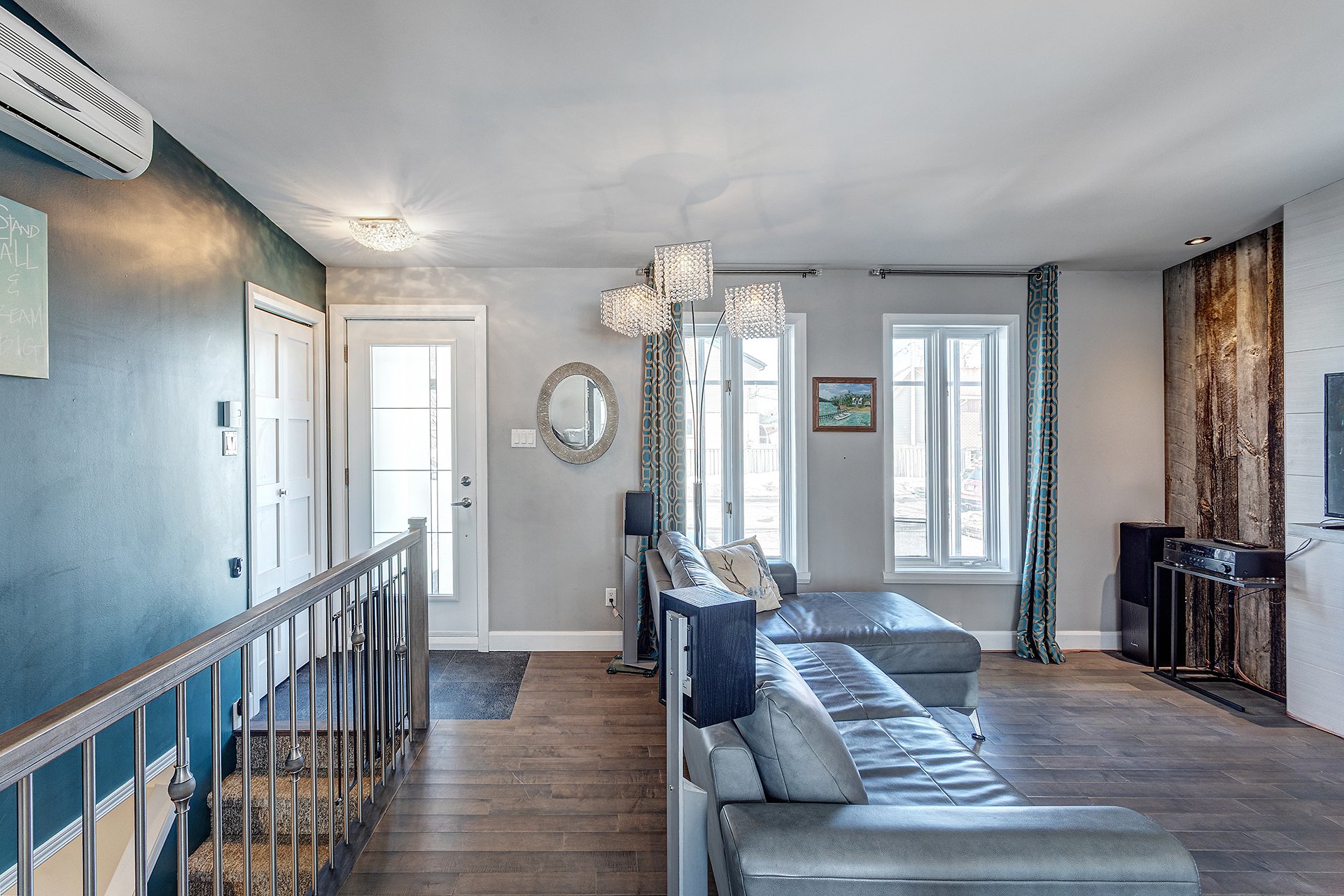
Dining room
|
|
Description
Charming corner-lot bungalow in Châteauguay. This bright home features a modern kitchen, spacious living room, and dining area leading to a sun-filled three-season solarium. The main level also has two large bedrooms and a fully renovated (2025) bath. The basement offers 8-ft ceilings, a cozy family room with fireplace, a third bedroom, and a full bath with laundry space. Outside is a totally fenced yard with a shed and a beautiful inground pool. The property includes a garage that is attached as well as a 4-car driveway.
175 Rue Jean-Talon Châteauguay J6K 4Z4
Charming corner-lot bungalow in Châteauguay. This bright
home features a modern kitchen, spacious living room, and
dining area leading to a sun-filled three-season solarium.
The main level also has two large bedrooms and a fully
renovated (2025) bath. The basement offers 8-ft ceilings, a
cozy family room with fireplace, a third bedroom, and a
full bath with laundry space. Outside is a totally fenced
yard with a shed and a beautiful inground pool. The
property includes a garage that is attached as well as a
4-car driveway.
Proximity
-Highway (30) -- 5 min (drive)
-Exo (Gare Sainte-Catherine) -- 20 min (drive)
-Bus Routes (1, 23, 28, 33, 90) -- 10 min (walk)
-Shopping & Services: Walmart, SAQ, IGA Extra, Canadian
Tire, Winners, Super C, Playground Casino, Quartier Dix30,
Costco Wholesale (Brossard & Candiac) -- 5-30 min (drive)
-Parks & sports facilities: Parc Jean-Boyer, Fernand-Seguin
Ecological Centre (walking trails, cross-country ski
tracks, winter slides), Centre Multisport de Châteauguay,
Sportplex, Buzzfit -- 5-15 min (drive)
-Elementary Schools: Harmony Elementary School, École Mary
Gardner, Centennial Park School, Saint-Jean-Baptiste
School, École régionale Brenda-Milner, École
Marc-André-Fortier -- 12 min (drive)
-High Schools: Louis-Philippe-Paré School, Collège Héritage
de Châteauguay (private) -- 10 min (drive)
-College: Cégep André-Laurendeau -- 30 min (drive)
-Hôpital Anna-Laberge -- 5 min (drive)
The stove(s), fireplace(s), combustion appliance(s) and
chimney(s) are sold without any warranty with respect to
their compliance with applicable regulations and insurance
company requirements.
Charming corner-lot bungalow in Châteauguay. This bright
home features a modern kitchen, spacious living room, and
dining area leading to a sun-filled three-season solarium.
The main level also has two large bedrooms and a fully
renovated (2025) bath. The basement offers 8-ft ceilings, a
cozy family room with fireplace, a third bedroom, and a
full bath with laundry space. Outside is a totally fenced
yard with a shed and a beautiful inground pool. The
property includes a garage that is attached as well as a
4-car driveway.
Proximity
-Highway (30) -- 5 min (drive)
-Exo (Gare Sainte-Catherine) -- 20 min (drive)
-Bus Routes (1, 23, 28, 33, 90) -- 10 min (walk)
-Shopping & Services: Walmart, SAQ, IGA Extra, Canadian
Tire, Winners, Super C, Playground Casino, Quartier Dix30,
Costco Wholesale (Brossard & Candiac) -- 5-30 min (drive)
-Parks & sports facilities: Parc Jean-Boyer, Fernand-Seguin
Ecological Centre (walking trails, cross-country ski
tracks, winter slides), Centre Multisport de Châteauguay,
Sportplex, Buzzfit -- 5-15 min (drive)
-Elementary Schools: Harmony Elementary School, École Mary
Gardner, Centennial Park School, Saint-Jean-Baptiste
School, École régionale Brenda-Milner, École
Marc-André-Fortier -- 12 min (drive)
-High Schools: Louis-Philippe-Paré School, Collège Héritage
de Châteauguay (private) -- 10 min (drive)
-College: Cégep André-Laurendeau -- 30 min (drive)
-Hôpital Anna-Laberge -- 5 min (drive)
The stove(s), fireplace(s), combustion appliance(s) and
chimney(s) are sold without any warranty with respect to
their compliance with applicable regulations and insurance
company requirements.
Inclusions: Range hood, built-in wine cellar, washer & dryer, curtains and blinds, all light fixtures, central vacuum, electric fireplace in the living room, gazebo, pool accessories, shed, and wall-mounted A/C unit
Exclusions : Stove, fridge, dishwasher, and all of the seller's personal belongings.
| BUILDING | |
|---|---|
| Type | Bungalow |
| Style | Detached |
| Dimensions | 14.09x8.29 M |
| Lot Size | 621.6 MC |
| EXPENSES | |
|---|---|
| Municipal Taxes (2025) | $ 4207 / year |
| School taxes (2024) | $ 308 / year |
|
ROOM DETAILS |
|||
|---|---|---|---|
| Room | Dimensions | Level | Flooring |
| Living room | 18.3 x 12.4 P | Ground Floor | Wood |
| Kitchen | 12.6 x 7.1 P | Ground Floor | Wood |
| Dining room | 12.6 x 7.3 P | Ground Floor | Wood |
| Bathroom | 9.4 x 8.9 P | Ground Floor | Other |
| Primary bedroom | 13.8 x 11.9 P | Ground Floor | Wood |
| Bedroom | 12.6 x 8.7 P | Ground Floor | Wood |
| Family room | 24.8 x 13.7 P | Basement | Parquetry |
| Bathroom | 7.7 x 7.9 P | Basement | Other |
| Bedroom | 12.0 x 10.9 P | Basement | Parquetry |
| Storage | 17.9 x 12.3 P | Basement | Other |
|
CHARACTERISTICS |
|
|---|---|
| Basement | 6 feet and over, Finished basement |
| Windows | Aluminum, Other, Wood |
| Driveway | Asphalt |
| Roofing | Asphalt shingles |
| Garage | Attached, Heated, Single width |
| Proximity | Bicycle path, Daycare centre, Elementary school, High school, Highway, Hospital, Park - green area, Public transport |
| Siding | Brick |
| Equipment available | Central vacuum cleaner system installation, Private yard, Wall-mounted air conditioning |
| Window type | Crank handle, Hung, Sliding |
| Heating system | Electric baseboard units |
| Heating energy | Electricity |
| Landscaping | Fenced |
| Available services | Fire detector |
| Parking | Garage, Outdoor |
| Pool | Inground |
| Sewage system | Municipal sewer |
| Water supply | Municipality |
| Foundation | Poured concrete |
| Zoning | Residential |
| Distinctive features | Street corner |
| Hearth stove | Wood fireplace |