1730 Crois. Toscanini, Brossard, QC J4W3J6 $799,000
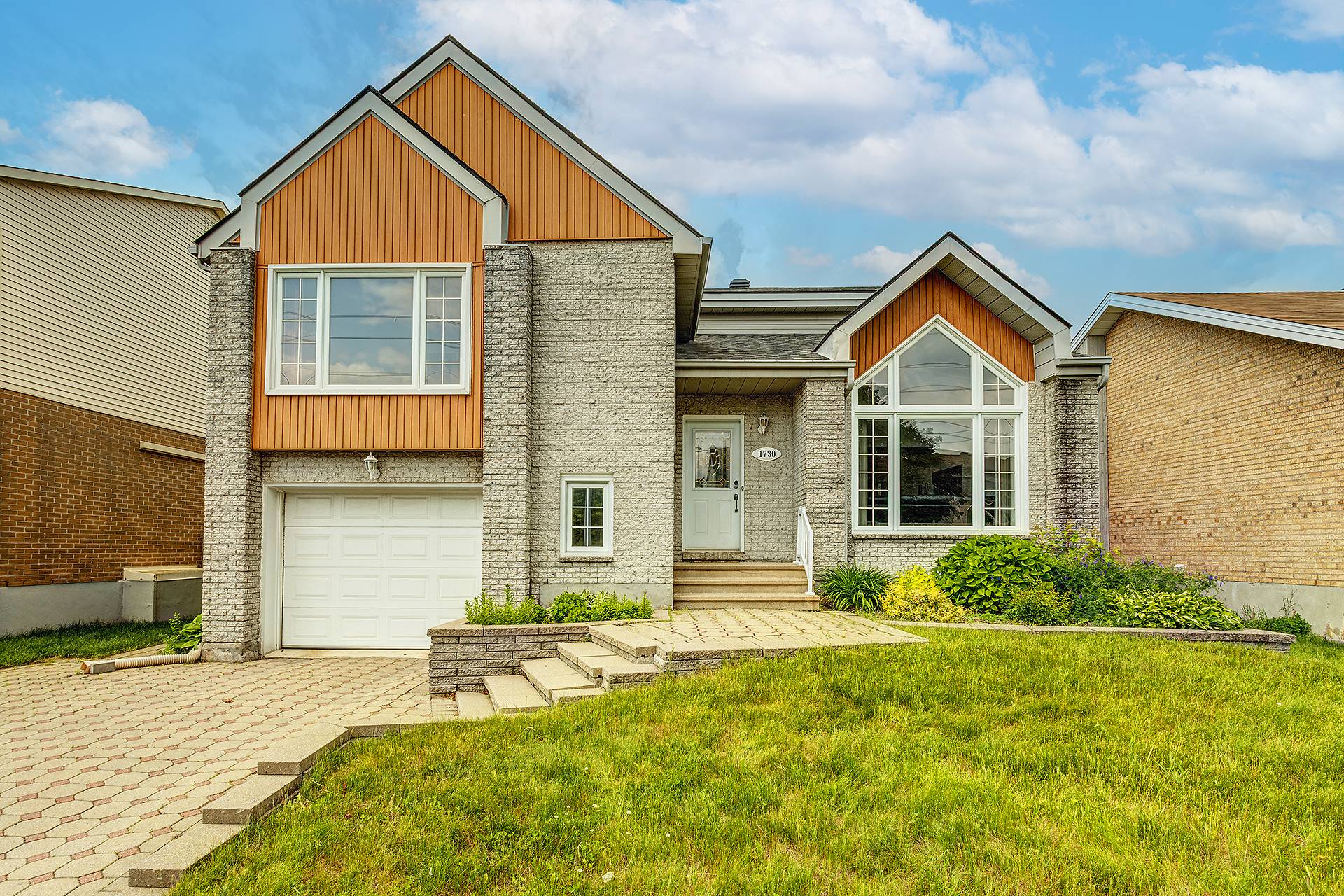
Frontage
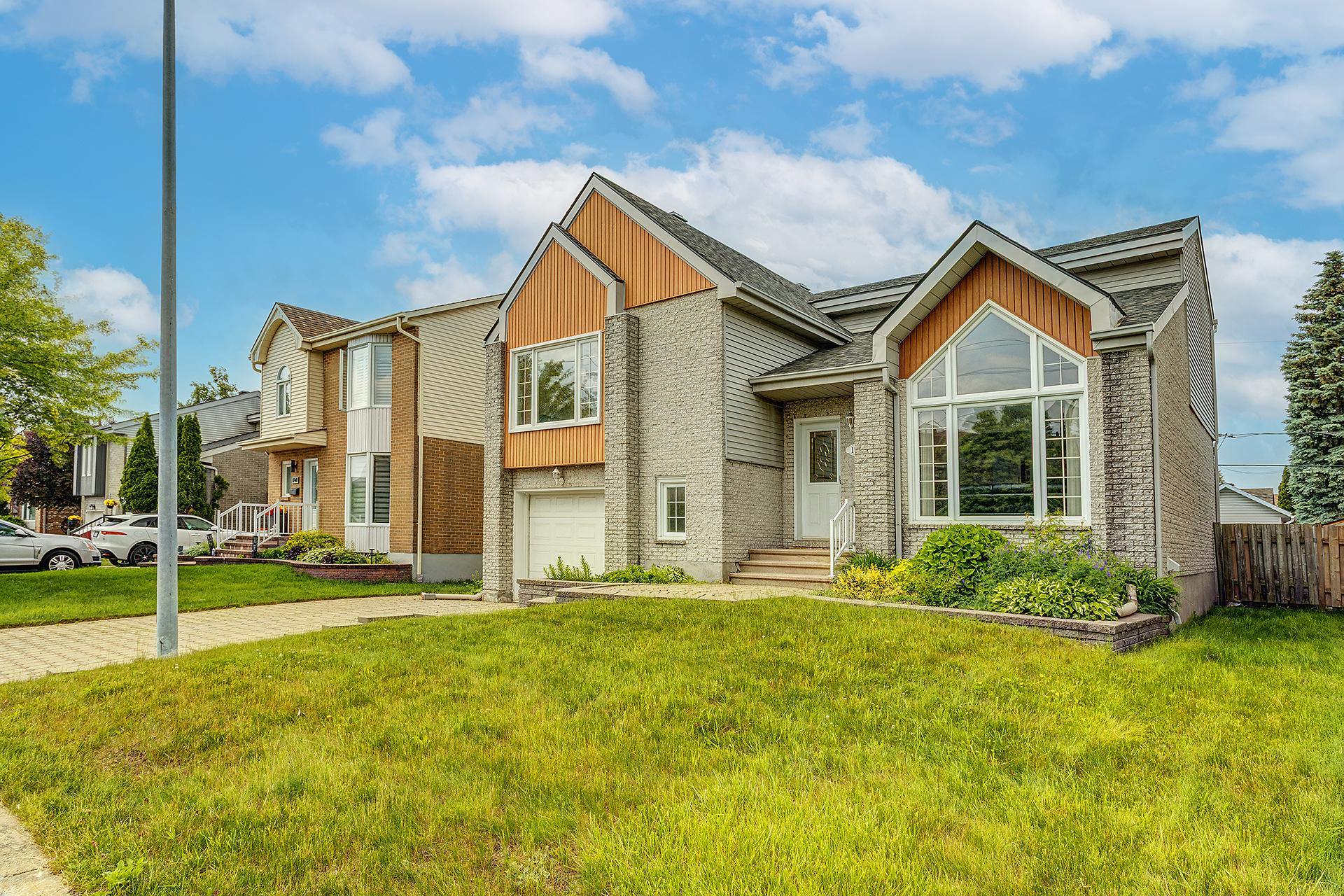
Frontage
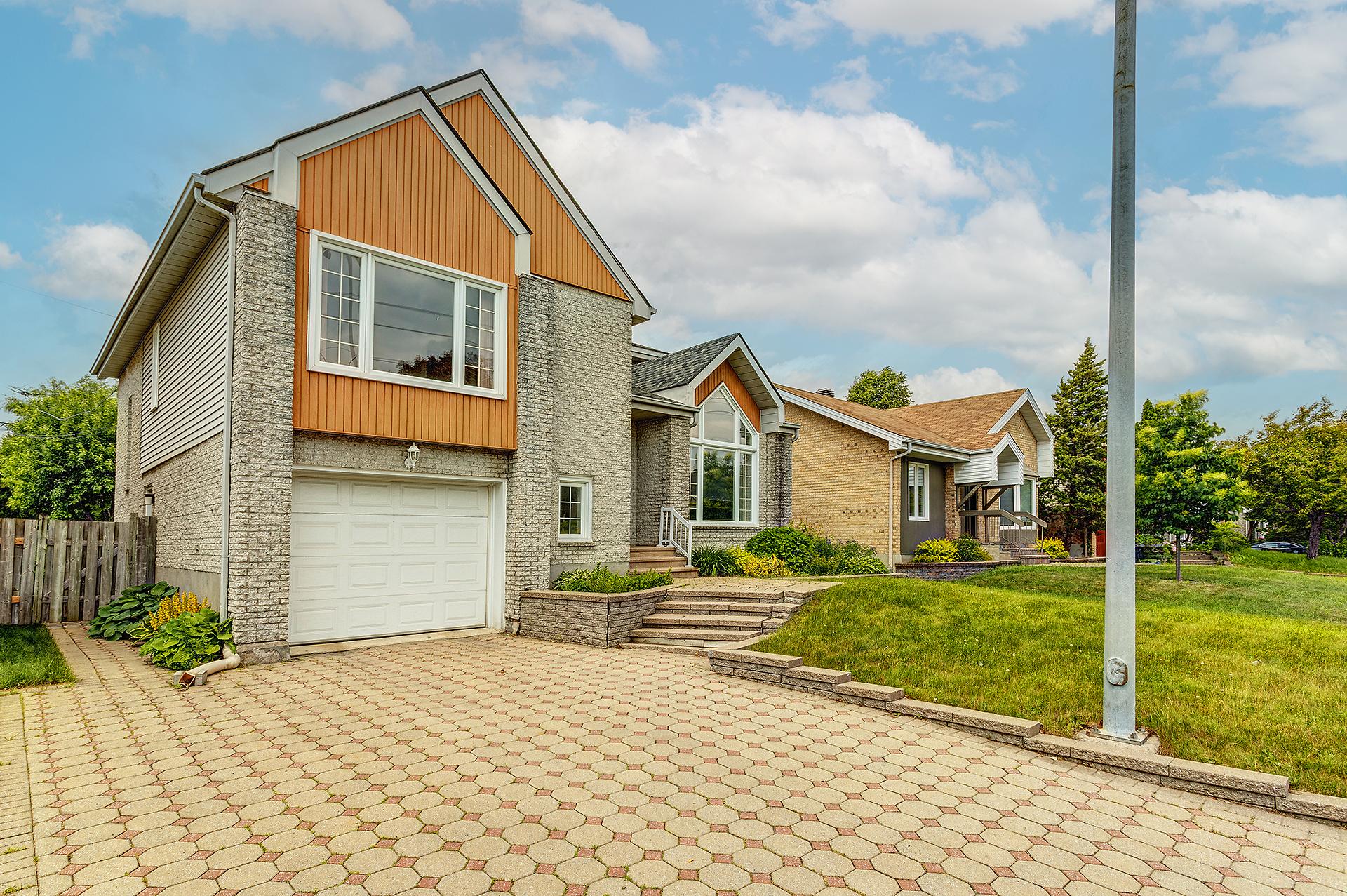
Frontage
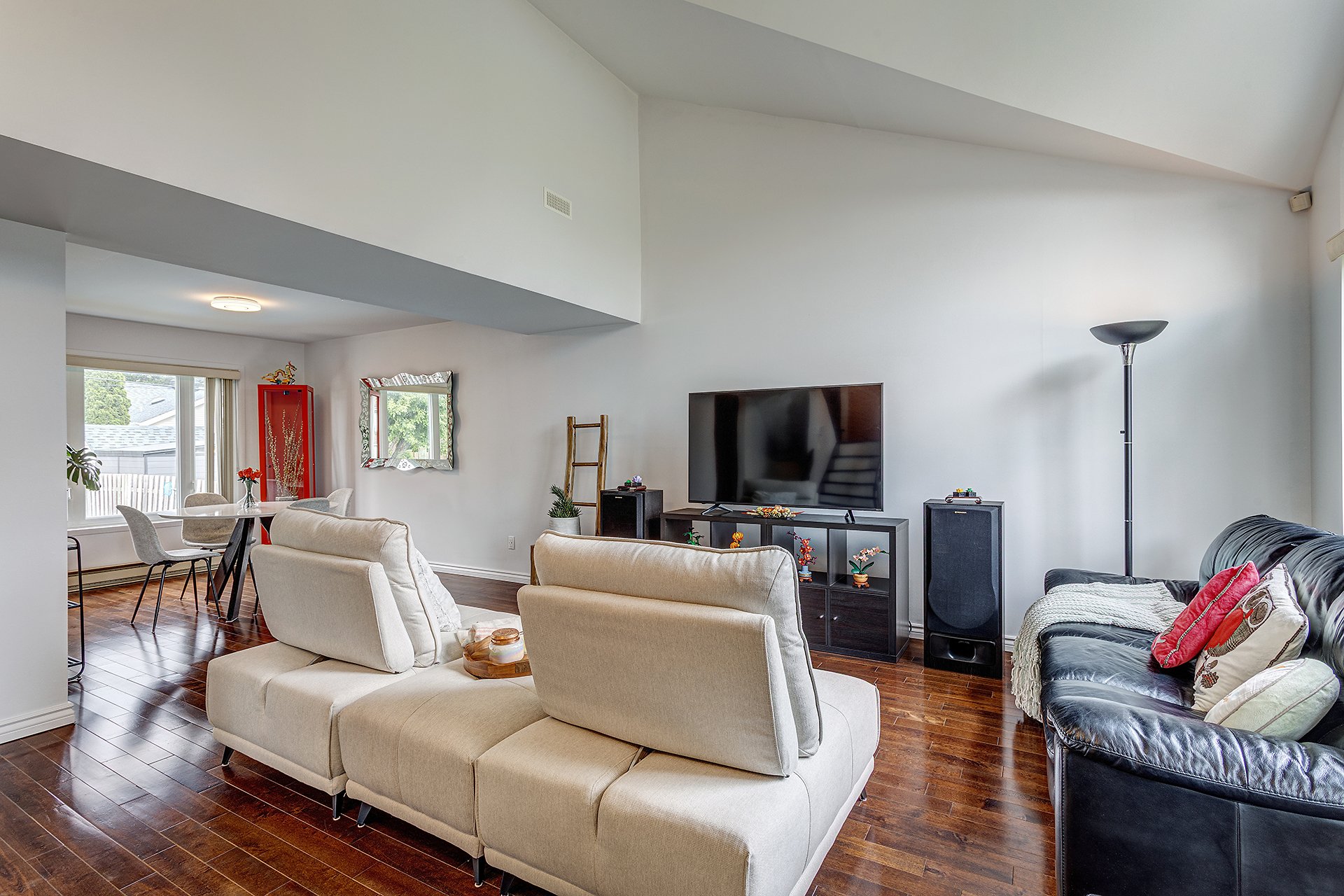
Living room
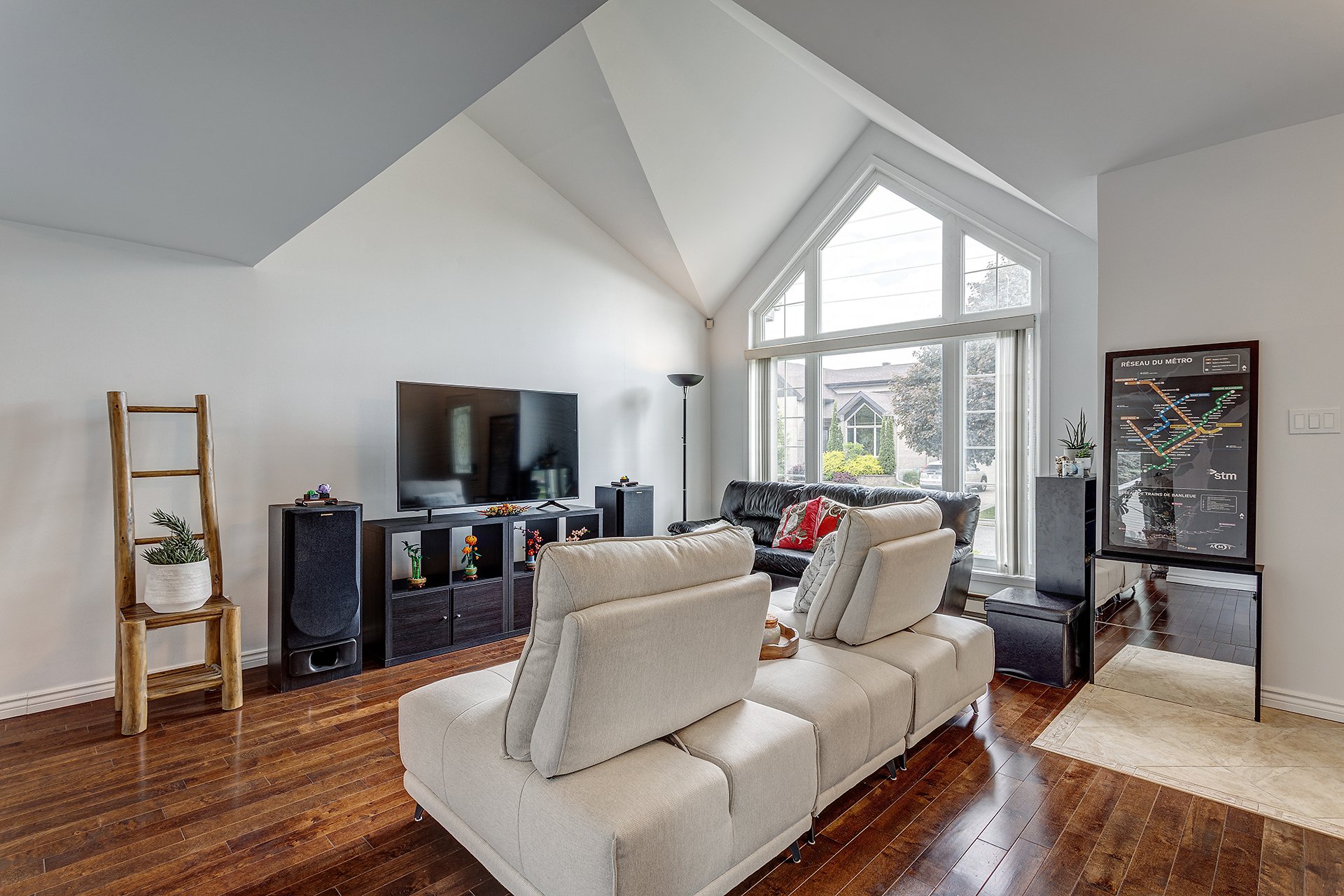
Living room
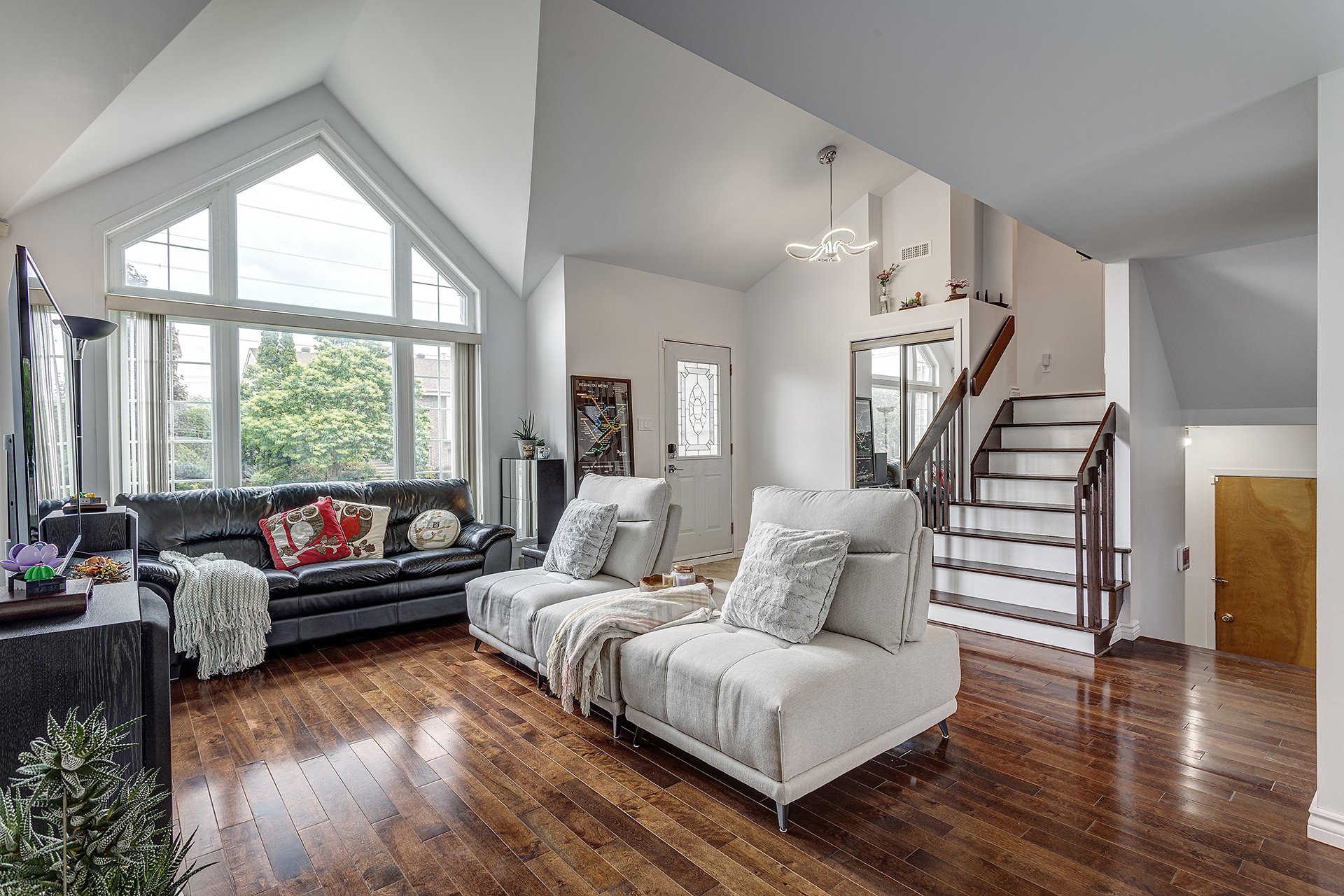
Living room
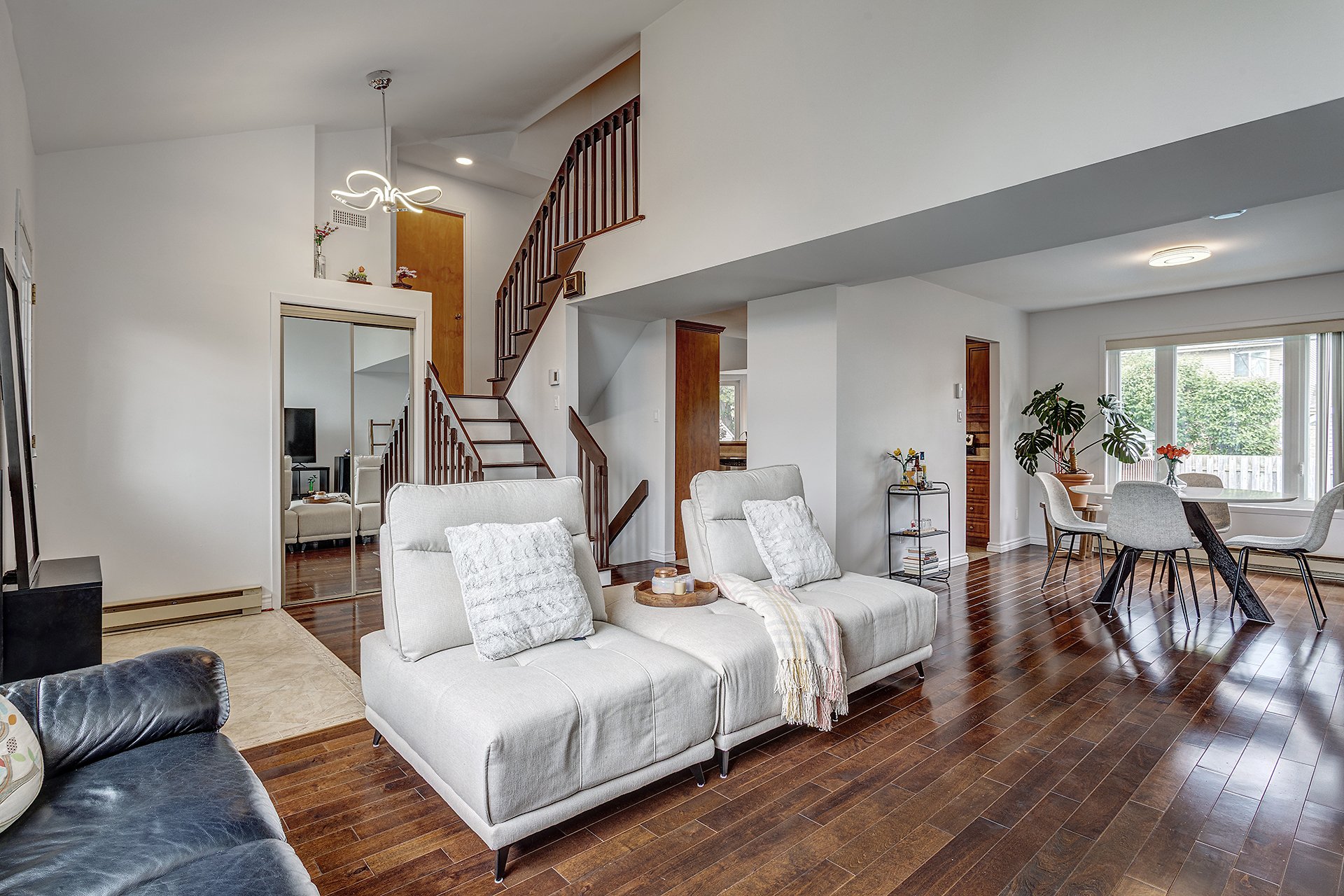
Living room
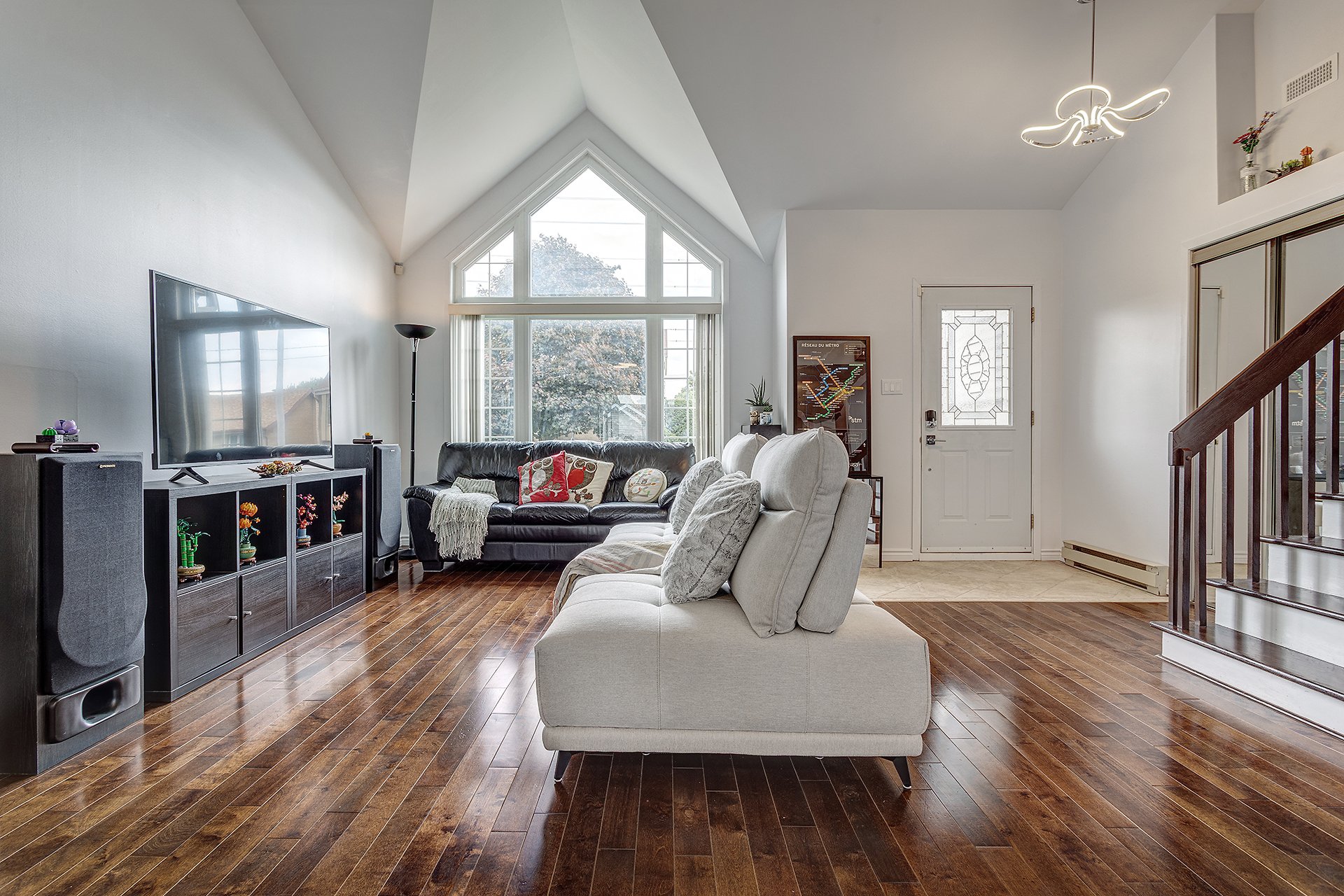
Living room
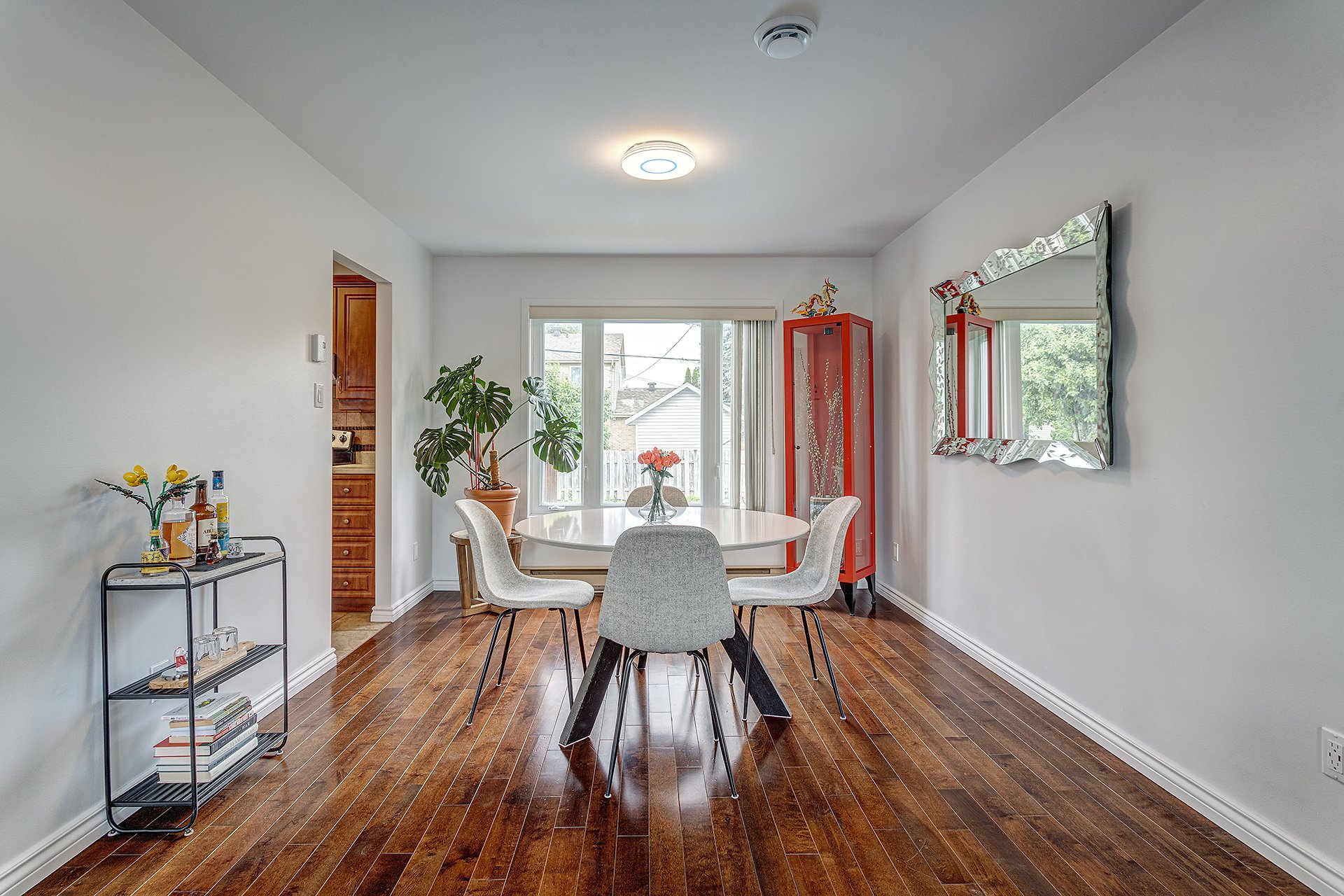
Dining room
|
|
Description
Charming, detached home in Brossard, minutes from the REM, major highways, and popular South Shore malls. Bright main floor with living room, family room, dining area, kitchen, and powder room. Upstairs offers 3 comfortable bedrooms and a full bathroom with tub and shower. Finished basement includes a second family room, a fourth bedroom, and another full bathroom. Enjoy a large backyard with patio and heated inground pool. Includes a garage and four-car driveway.
Charming, detached home in Brossard, located just minutes
from the REM, major highways, and popular shopping
destinations on the South Shore. Natural light floods the
entire main floor, which features a cozy living room, a
family room, a spacious dining area, a kitchen, and a
powder room. Upstairs includes three comfortable bedrooms
and a full bathroom with both a large bathtub and a
separate shower. The basement offers a second family room,
a fourth bedroom, and another full bathroom. Outside, enjoy
a generously sized backyard with a large patio and a
beautiful heated inground pool, perfect for gatherings. The
home also includes a garage and four-car driveway.
Proximity
- Highways (10, 15, 30) - <10 min (drive)
- REM (Station Panama) - <5 min (drive)
- Buses (14, 31, 41, 43, 46, 214) - <10 min (walk)
- Shopping, Restaurants, and Services: Champlain Mall,
Quartier DIX30, Costco Brossard (Taschereau), Maxi, Metro
Plus, Super C, IGA Extra, Adonis, T&T Supermarket, SAQ,
Walmart, RONA - <10 min (drive)
- Entertainment & Recreation: CN Sports Complex, Brossard
Aquatic Complex, Michel-Normandin Arena, Cineplex Brossard
- <10 min (drive)
- Elementary Schools: École Charles-Bruneau, École
Georges-P.-Vanier, École Marie-Victorin, École Sainte
Claire, École Samuel-De Champlain, Good Shepherd Elementary
School, Harold-Napper Elementary School - <10 min (drive)
- High Schools: Antoine-Brossard High School,
Lucille-Teasdale High School - <10 min (drive)
- College: Champlain College Saint-Lambert - <10 min (drive)
- University: Université de Sherbrooke - Campus de
Longueuil - <10 min (drive)
- Hospital: Hôpital Charles-Le Moyne - <15 min (drive)
from the REM, major highways, and popular shopping
destinations on the South Shore. Natural light floods the
entire main floor, which features a cozy living room, a
family room, a spacious dining area, a kitchen, and a
powder room. Upstairs includes three comfortable bedrooms
and a full bathroom with both a large bathtub and a
separate shower. The basement offers a second family room,
a fourth bedroom, and another full bathroom. Outside, enjoy
a generously sized backyard with a large patio and a
beautiful heated inground pool, perfect for gatherings. The
home also includes a garage and four-car driveway.
Proximity
- Highways (10, 15, 30) - <10 min (drive)
- REM (Station Panama) - <5 min (drive)
- Buses (14, 31, 41, 43, 46, 214) - <10 min (walk)
- Shopping, Restaurants, and Services: Champlain Mall,
Quartier DIX30, Costco Brossard (Taschereau), Maxi, Metro
Plus, Super C, IGA Extra, Adonis, T&T Supermarket, SAQ,
Walmart, RONA - <10 min (drive)
- Entertainment & Recreation: CN Sports Complex, Brossard
Aquatic Complex, Michel-Normandin Arena, Cineplex Brossard
- <10 min (drive)
- Elementary Schools: École Charles-Bruneau, École
Georges-P.-Vanier, École Marie-Victorin, École Sainte
Claire, École Samuel-De Champlain, Good Shepherd Elementary
School, Harold-Napper Elementary School - <10 min (drive)
- High Schools: Antoine-Brossard High School,
Lucille-Teasdale High School - <10 min (drive)
- College: Champlain College Saint-Lambert - <10 min (drive)
- University: Université de Sherbrooke - Campus de
Longueuil - <10 min (drive)
- Hospital: Hôpital Charles-Le Moyne - <15 min (drive)
Inclusions: Fridge, Stove, Dishwasher, Microwave, Washer, Dryer, Window coverings, Light fixtures, Shed, Bar, Pool pump, Pool filter, and Pool heat pump.
Exclusions : Sellers' personal belongings.
| BUILDING | |
|---|---|
| Type | Two or more storey |
| Style | Detached |
| Dimensions | 10.22x11.36 M |
| Lot Size | 460 MC |
| EXPENSES | |
|---|---|
| Energy cost | $ 2360 / year |
| Water taxes (2024) | $ 131 / year |
| Municipal Taxes (2025) | $ 3322 / year |
| School taxes (2024) | $ 523 / year |
|
ROOM DETAILS |
|||
|---|---|---|---|
| Room | Dimensions | Level | Flooring |
| Living room | 16.0 x 10.7 P | Ground Floor | Wood |
| Kitchen | 11.2 x 11.1 P | Ground Floor | Ceramic tiles |
| Dining room | 11.7 x 10.3 P | Ground Floor | Wood |
| Family room | 16.4 x 14.6 P | Ground Floor | Wood |
| Laundry room | 12.6 x 5.6 P | Ground Floor | Other |
| Primary bedroom | 15.0 x 11.0 P | 2nd Floor | Parquetry |
| Bathroom | 11.4 x 8.6 P | 2nd Floor | Ceramic tiles |
| Bedroom | 11.7 x 9.7 P | 2nd Floor | Parquetry |
| Bedroom | 12.5 x 10.2 P | 2nd Floor | Parquetry |
| Family room | 24.9 x 19.9 P | Basement | Other |
| Bedroom | 14.4 x 10.1 P | Basement | Other |
| Bathroom | 6.3 x 6.0 P | Basement | Other |
|
CHARACTERISTICS |
|
|---|---|
| Basement | 6 feet and over, Finished basement |
| Bathroom / Washroom | Adjoining to primary bedroom, Seperate shower |
| Heating system | Air circulation, Electric baseboard units |
| Equipment available | Alarm system, Central heat pump, Electric garage door |
| Windows | Aluminum |
| Roofing | Asphalt shingles |
| Proximity | Bicycle path, Cegep, Daycare centre, Elementary school, High school, Highway, Hospital, Park - green area, Public transport, Réseau Express Métropolitain (REM), University |
| Siding | Brick |
| Window type | Crank handle |
| Heating energy | Electricity |
| Available services | Fire detector |
| Garage | Fitted, Heated |
| Parking | Garage, Outdoor |
| Pool | Inground |
| Sewage system | Municipal sewer |
| Water supply | Municipality |
| Driveway | Plain paving stone |
| Foundation | Poured concrete |
| Zoning | Residential |